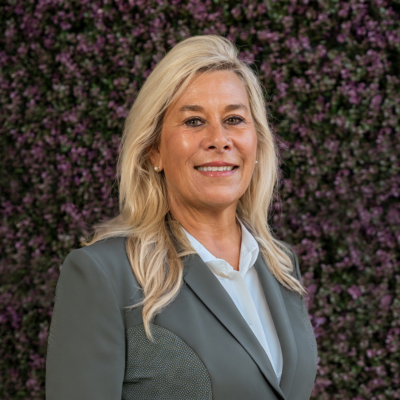Greenville, SC 29607 416 Fiery Road
$495,900



Presented By:
Home Details
Check out 416 Fiery Road, a stunning new home! This spacious two-story home features four bedrooms, three bathrooms, a covered porch, and a two-car garage, featuring plenty of space. Step inside and discover a beautifully designed living space that caters to modern living. The heart of the home is the gourmet kitchen, which boasts high-end stainless-steel appliances, elegant granite countertops with a tile backsplash, a center island, and abundant storage space. Escape to the primary suite, a luxurious retreat that features a comfortable bedroom area, an en-suite bathroom with a soaking tub, a separate shower, dual vanities, a walk-in closet, and a sitting room. The additional bedrooms provide privacy and comfort, while the flexible rooms features space that can be customized to fit your needs. With its impressive features and versatile living spaces, this home is sure to exceed your expectations. Pictures are representative.
Presented By:
Interior Features for 416 Fiery Road
Bedrooms
Bedroom 3 Area208
Bedroom 3 Length16
Bedroom 3 LevelSecond
Bedroom 3 Width13
Bedroom 4 Area168
Bedroom 4 Length14
Bedroom 4 LevelSecond
Bedroom 4 Width12
Main Level Bedrooms1
Primary Bedroom Area208
Primary Bedroom Length16
Primary Bedroom Width13
Primary on Main143
Second Bedroom Length11
Second Bedroom LevelMain
Second Bedroom Width13
Total Bedrooms4
Bathrooms
Half Baths0
Main Level Bathrooms1
Total Baths3
Kitchen
Kitchen Area72
Kitchen Length12
Kitchen Width6
Other Interior Features
Air Conditioning Y/NYes
BasementNone
Basement (Y/N)No
Below Grade Finished Area Unit TypeSquare Feet
Fireplace FeaturesGas Log
Fireplace Y/NYes
FlooringCarpet, Ceramic Tile, Laminate
Heating Y/NYes
Interior AmenitiesHigh Ceilings, Ceiling Smooth, Tray Ceiling(s), Countertops-Solid Surface, Open Floorplan, Soaking Tub, Walk-In Closet(s), Coffered Ceiling(s), Countertops – Quartz, Pantry, Radon System
Laundry Features2nd Floor, Walk-in, Electric Dryer Hookup, Laundry Room
Total Fireplaces1
Window FeaturesVinyl/Aluminum Trim, Insulated Windows
Other Rooms
Dining Room Area12
Dining Room Area144
Dining Room Width12
Family Room Area289
Family Room Length17
Family Room Width17
Kitchen Area72
Kitchen Length12
Kitchen Width6
General for 416 Fiery Road
AccessibilityAttic Stairs Disappearing
AppliancesGas Cooktop, Dishwasher, Disposal, Self Cleaning Oven, Oven, Electric Oven, Microwave, Gas Water Heater, Tankless Water Heater
Architectural StyleTraditional, Craftsman
Assoc Fee Paid PerAnnually
Association Fee IncludesPool, Street Lights, Other/See Remarks, Restrictive Covenants
Attached Garage Yes
Builder NameD.R. Horton
Building Area UnitsSquare Feet
Carport Y/NNo
CityGreenville
Community FeaturesCommon Areas, Street Lights, Pool, Sidewalks, Other
Construction MaterialsBrick Veneer, Hardboard Siding
CoolingCentral Air, Electric
CountyGreenville
Directions611 Ashmore Bridge Road Mauldin, SC 29662 From Downtown Greenville get onto E Broad St to Cleveland St and then take Mauldin Rd to Fowler Circle in Mauldin. Follow Fowler Circle to then take a sligh
Elementary SchoolGreenbrier
Full Baths3
Garage Spaces2
Garage Y/NYes
Gas Y/NPNG
HOAYes
HOA Fee$550
HeatingForced Air, Natural Gas
High SchoolHillcrest
Lease Considered Y/NNo
LevelsTwo
Living Area UnitsSquare Feet
Lot Size Square Feet6969.6
Lot Size UnitsSquare Feet
MLS Area041
Middle/Junior High SchoolHillcrest
ModificationTimestamp2025-08-22T17:44:18.800Z
New ConstructionYes
Patio/Porch FeaturesPatio, Front Porch, Rear Porch
Property ConditionUnder Construction
Property SubtypeSingle Family Residence
Property TypeResidential
RoofArchitectural
Security FeaturesSmoke Detector(s), Prewired
Senior Community Y/NNo
SewerPublic Sewer
Standard StatusActive
StatusActive
Stories Count2
Subdivision NameAdams Glen
Tax Annual Amount0
Tax Lot0181
Tax Year2025
TopographyLevel
UtilitiesUnderground Utilities, Cable Available
Exterior for 416 Fiery Road
Builder ModelHampshireB
Covered Spaces2
Foundation DetailsSlab
Horse Y/NNo
Lot Features1/2 Acre or Less
Lot Size Acres0.16
Lot Size Area6969.6
Parking FeaturesAttached, Concrete, Garage Door Opener
SpaNo
Total Parking2
Water SourcePublic
Waterfront Y/NNo
Additional Details
Price History
Schools
Middle School
Hillcrest Middle School
High School
Hillcrest High School
Elementary School
Greenbrier Elementary School

Kay Shobe
Associate


 Beds • 4
Beds • 4 Baths • 3
Baths • 3 SQFT • 3,000
SQFT • 3,000 Garage • 2
Garage • 2