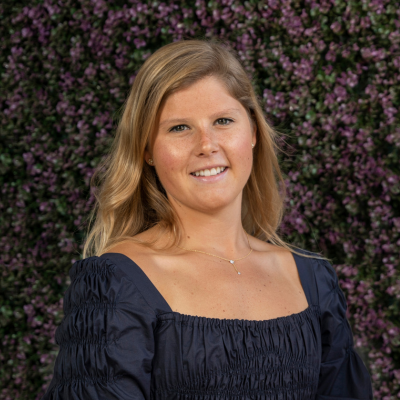Taylors, SC 29687 201 King Eider Way
$1,350,000



43 more












































Presented By:
Home Details
Your Dream Home Awaits on Lake Robinson - Where Luxury Meets Tranquility. Discover this stunning, custom-built basement home on a premier lot overlooking the pristine waters of Lake Robinson. Designed with sophistication and comfort in mind, every element of this residence invites you to relax, entertain, and enjoy lake front living at its finest. This immaculate residence exudes interior elegance and craftsmanship with rounded corners, wood floors with decorative inlays, and dimmable lighting showcasing the meticulous attention to detail throughout. The grand foyer welcomes you with a sweeping staircase adorned with wrought iron spindles, setting the tone for the exquisite interiors that follow. The two-story great room and formal dining area feature floor-to-ceiling windows, bathing the space in natural light and breathtaking views of the lake—perfect for both grand entertaining and quiet moments of reflection. The chef’s dream kitchen is as functional as it is stylish, centered around a two-level granite island ideal for casual dining or entertaining. Outfitted with a top-of-the-line Thermador gas range, double ovens, warming drawer, and microwave/convection oven combo, this space is perfect for the culinary enthusiast. Dual dishwashers simplify cleanup, while custom lighting and a spacious walk-in pantry double as a china closet adding the perfect finishing touches. Relax in the cozy keeping room by the fireplace, featuring charming bay window bench seating perfect for bird watching. The main-level primary suite is a true retreat with a sitting area, bay windows, private deck access, and tranquil lake views. The luxurious ensuite bath offers an oversized shower and a California-style walk-in closet with built-in drawers. There is also a large two car garage on this level. Upstairs, you'll find a peaceful reading nook, two generously sized bedrooms with ensuite baths, and scenic winter views of the mountains. A private office provides a quiet space for work, study, or creative pursuits. The fully finished walk-out basement lends complete comfort and independence for guests or extended family. This space includes a one-car garage, living room, mini kitchen, bedroom with full bath, half bath, and a stylish bar area—blending functionality and elegance. Escape to your own mountain-like retreat with professionally terraced landscaping featuring natural boulders and lush plantings. Two spacious decks and a full-width lower patio with seamless indoor-outdoor living. A graceful flagstone path leads to the water’s edge, perfect for lakeside lounging or launching a kayak.
Presented By:
Interior Features for 201 King Eider Way
Bedrooms
Bedroom 3 Area208
Bedroom 3 Length16
Bedroom 3 Width13
Bedroom 4 Area225
Bedroom 4 Length15
Bedroom 4 Width15
Main Level Bedrooms1
Primary Bedroom Area224
Primary Bedroom Length16
Primary Bedroom Width14
Primary on Main225
Second Bedroom Length15
Second Bedroom Width15
Total Bedrooms4
Bathrooms
Half Baths3
Main Level Bathrooms1
Total Baths7
Kitchen
Kitchen Area225
Kitchen Length15
Kitchen Width15
Other Interior Features
Air Conditioning Y/NYes
BasementPartially Finished, Walk-Out Access, Interior Entry
Basement (Y/N)No
Below Grade Finished Area Unit TypeSquare Feet
Fireplace FeaturesGas Log, Gas Starter
Fireplace Y/NYes
FlooringCarpet, Ceramic Tile, Wood
Heating Y/NYes
Interior Amenities2 Story Foyer, 2nd Stair Case, High Ceilings, Ceiling Fan(s), Vaulted Ceiling(s), Central Vacuum, Granite Counters, Open Floorplan, Walk-In Closet(s), In-Law Floorplan, Pantry, Attic Fan
Laundry FeaturesSink, 1st Floor, Walk-in, Electric Dryer Hookup, Washer Hookup, Laundry Room
Total Fireplaces2
Window FeaturesWindow Treatments, Insulated Windows
Other Rooms
Dining Room Area25
Dining Room Area250
Dining Room Width10
Family Room Area450
Family Room Length25
Family Room Width18
Kitchen Area225
Kitchen Length15
Kitchen Width15
General for 201 King Eider Way
AccessibilityAttic Stairs Disappearing
AppliancesDown Draft, Gas Cooktop, Dishwasher, Disposal, Self Cleaning Oven, Convection Oven, Oven, Electric Oven, Double Oven, Warming Drawer, Microwave, Gas Water Heater
Architectural StyleTraditional
Assoc Fee Paid PerAnnually
Association Fee IncludesCommon Area Ins., Electricity, Street Lights
Attached Garage Yes
Body of WaterLake Robinson
Builder NameBruce Johnson
Building Area UnitsSquare Feet
Carport Y/NNo
CityTaylors
Community FeaturesCommon Areas
Construction MaterialsHardboard Siding, Brick Veneer
CoolingCentral Air, Electric, Multi Units
CountyGreenville
DirectionsHwy 101 To Left On Milford Church Rd. Right On Groce Meadow Rd. Right On Hammond Rd. Right Into Hammond Point Subd Hammond Vist Dr. Left On King Elder Way. Home On Left.
DisclosuresSeller Disclosure
Elementary SchoolMountain View
Full Baths4
Garage Spaces3
Garage Y/NYes
Gas Y/NCPW
HOAYes
HOA Fee$250
HeatingForced Air, Multi-Units, Natural Gas
High SchoolBlue Ridge
Lease Considered Y/NNo
Levels2+Basement
Living Area UnitsSquare Feet
Lot Size Square Feet32670
Lot Size UnitsSquare Feet
MLS Area013
Middle/Junior High SchoolBlue Ridge
ModificationTimestamp2025-07-08T21:35:13.000Z
New ConstructionNo
Patio/Porch FeaturesDeck, Patio, Porch
Pets AllowedBreed Restrictions
Property Condition21-30
Property SubtypeSingle Family Residence
Property TypeResidential
RoofArchitectural
Security FeaturesSmoke Detector(s)
Senior Community Y/NNo
SewerSeptic Tank
Spa FeaturesBath
Standard StatusActive
StatusActive
Stories Count2
Subdivision NameHammond Pointe
Tax Annual Amount4975
Tax Year2024
UtilitiesUnderground Utilities, Cable Available
ViewMountain(s)
Waterfront FeaturesLake, Water Access, Waterfront
Year Built2004
Exterior for 201 King Eider Way
Covered Spaces3
Exterior AmenitiesDock, Balcony
Foundation DetailsCrawl Space/Slab, Basement
Horse Y/NNo
LakesLake Robinson
Lot Features1/2 - Acre, Cul-De-Sac, Sloped, Wooded, Sprklr In Grnd-Partial Yd
Lot Size Acres0.75
Lot Size Area32670
Other EquipmentGenerator
Parking FeaturesAttached, Concrete, Garage Door Opener, Side/Rear Entry, Key Pad Entry
SpaYes
Total Parking3
Water SourceOther
Waterfront Y/NYes
Additional Details
Price History
Schools
Middle School
Blue Ridge Middle School
Elementary School
Mountain View Elementary School
High School
Blue Ridge High School

Margaret Brown
Associate


 Beds • 4
Beds • 4 Full/Half Baths • 4 / 3
Full/Half Baths • 4 / 3 SQFT • 4,800
SQFT • 4,800 Garage • 3
Garage • 3