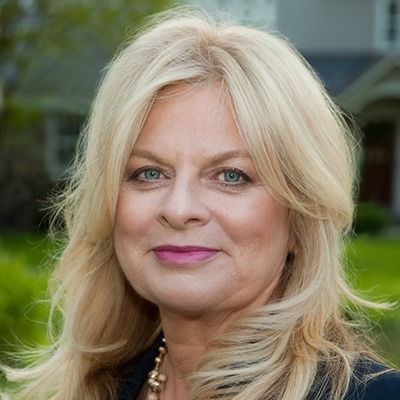Medford, MA 02155 545 Winthrop St # Lot 9
$1,899,900



10 more











Presented By:
Home Details
50% SOLD OUT! The Mary Kenney Collection — 10 new single-family homes in a private cul-de-sac on the Winchester line. Secure your lot now and enjoy the rare ability to CUSTOMIZE floor plans and finishes to fit your lifestyle. Each home offers an oversized 2-car garage, grand foyer & flex space perfect for a gym, theatre, or guest suite. The open-concept main level is designed for entertaining with oversized windows, patio access, wet bar, office, and a chef’s kitchen with custom cabinetry, high end Thermador paneled appliances & pantry. Upstairs hosts 3 bedrooms including a primary suite with walk-in closet, spa bath with a dual shower and deep soaking tub & balcony. Minutes to Middlesex Fells trails, Mystic Valley Pkwy, Somerville & Cambridge hubs, and quick access to downtown Boston. Once complete, this exclusive offering—rarely available in Medford—presents an opportunity to own new construction that balances luxury, community, and convenience.
Presented By:
Interior Features for 545 Winthrop St # Lot 9
Bedrooms
Bedroom 2 FeaturesCloset
Bedroom 3 FeaturesCloset
Bedroom 3 LevelSecond
Bedroom 4 FeaturesBathroom - Full, Closet
Bedroom 4 LevelSecond
Primary Bedroom FeaturesBathroom - Full, Bathroom - Double Vanity/Sink, Walk-In Closet(s), Balcony / Deck, Exterior Access
Second Bedroom LevelSecond
Total Bedrooms4
Bathrooms
Bathroom 1 LevelBasement
Bathroom 2 LevelMain, First
Bathroom 3 LevelSecond
Half Baths1
Main Level Bathrooms1
Primary Bathroom FeaturesYes
Total Baths5
Kitchen
Kitchen FeaturesKitchen Island, Open Floorplan
Kitchen LevelMain, First
Other Interior Features
LivingAreaSourceOwner
Above Grade Finished Area3700
Air Conditioning Y/NYes
Fireplace FeaturesLiving Room
Fireplace Y/NYes
FlooringWood, Tile
Heating Y/NYes
Interior AmenitiesBathroom - Full, Office, Wet Bar
Laundry FeaturesSecond Floor, Electric Dryer Hookup
Total Fireplaces1
Window FeaturesInsulated Windows
Other Rooms
Dining Room FeaturesOpen Floorplan
Dining Room LevelFirst
Kitchen FeaturesKitchen Island, Open Floorplan
Kitchen LevelMain, First
Living Room FeaturesExterior Access, Open Floorplan
Living Room LevelFirst
General for 545 Winthrop St # Lot 9
AppliancesElectric Water Heater, Range, Oven, Dishwasher, Disposal, Microwave, Refrigerator, Freezer, ENERGY STAR Qualified Refrigerator, ENERGY STAR Qualified Dishwasher, Rangetop - ENERGY STAR
Architectural StyleColonial
Assoc Fee Paid PerMonthly
Attached Garage Yes
Building Area UnitsSquare Feet
Carport Y/NNo
Certified TreatedNone
CityMedford
Community FeaturesPublic Transportation, Shopping, Tennis Court(s), Park, Walk/Jog Trails, Medical Facility, Bike Path, Conservation Area, Highway Access, House of Worship, Private School, Public School, T-Station, University
Construction MaterialsFrame, Cement Board
CoolingCentral Air, Air Source Heat Pumps (ASHP)
CountyMiddlesex
DirectionsA new sub-division located at 545 Winthrop St, Medford MA 02155 - Winthrop St & Mary Kenny Way
DisclosuresRenderings are for illustration purposes only and specs are subject to change. Projected completion is 8 months from P&S deposit.
ElectricCircuit Breakers, 200+ Amp Service
Energy EfficientThermostat
Full Baths4
Garage Spaces2
Garage Y/NYes
HOAYes
HOA Fee$18
HeatingCentral, Electric, Air Source Heat Pumps (ASHP)
Home Warranty Y/NYes
Lot Size Square Feet10045
Lot Size UnitsAcres
MLS AreaWest Medford
Patio/Porch FeaturesPatio
Primary Bedroom LevelSecond
Property Attached Y/NNo
Property SubtypeSingle Family Residence
Property TypeResidential
RoofShingle, Metal
Senior Community Y/NNo
SewerPublic Sewer
Showing InstructionsAccompanied Showings, Email List Agent, Email Legacysells@evoboston.Com. Visit Www.Liveatmkw.Com
Standard StatusActive
StatusActive
Tax Annual Amount0
Tax Assessed Value0
Tax Year2025
Total Rooms12
Unit NumberLot 9
Utilitiesfor Electric Range, for Electric Oven, for Electric Dryer
Year Built2025
Year Built DetailsActual, Under Construction
Year Built SourceOwner
ZoningRes
Exterior for 545 Winthrop St # Lot 9
Building Area Total3700
Covered Spaces2
Door FeaturesInsulated Doors
Exterior AmenitiesPatio, Balcony, Professional Landscaping, Stone Wall
Foundation DetailsConcrete Perimeter
Lot FeaturesCul-De-Sac
Lot Size Acres0.23
Lot Size Area0.23
Parking FeaturesAttached, Paved Drive, Off Street
Road Frontage TypePublic
Road ResponsibilityPublic Maintained Road
SpaNo
Total Parking2
Water SourcePublic
Waterfront Y/NNo
Additional Details
Price History

Deborah Brown
Associate Broker


 Beds • 4
Beds • 4 Full/Half Baths • 4 / 1
Full/Half Baths • 4 / 1 SQFT • 3,700
SQFT • 3,700 Garage • 2
Garage • 2