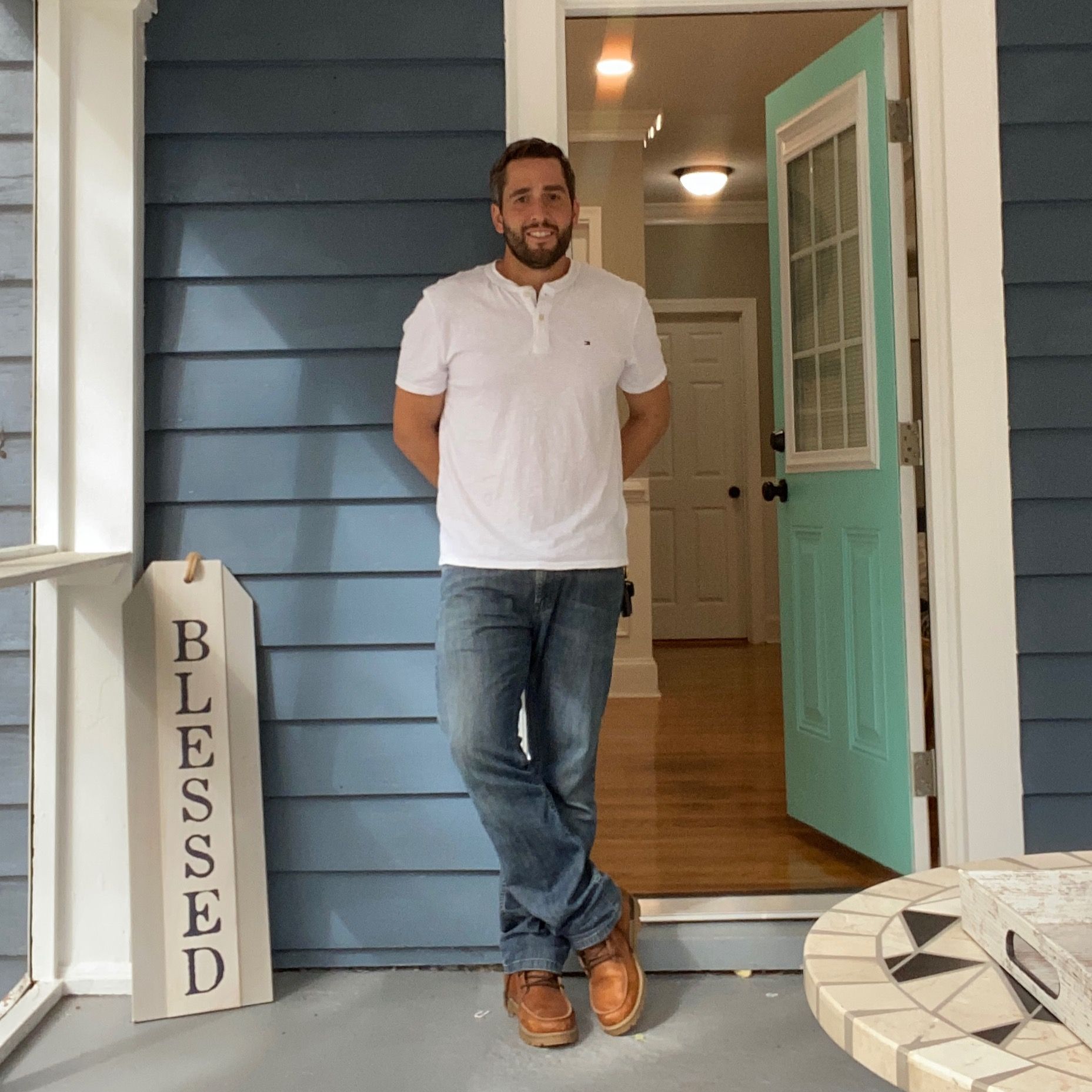Chelmsford, MA 01824 5 Equestrian Lane
$810,000



18 more



















Presented By:
Home Details
Nestled on a quiet cul-de-sac, this young, colonial-style townhome lives like a single-family residence. Step into immediate comfort with gleaming hardwood floors and airy high ceilings. The central kitchen is a delight: granite countertops, modern appliances, an island, and a charming breakfast nook. The private main suite offers a fantastic walk-in closet and a spacious bath. Three additional bedrooms provide generous space and storage. Envision movie nights in the living room with its impressive 14-foot ceilings or joyful dinners in the open floor plan. The spacious basement with a tall ceiling is ready for finishing. An exceptional location! Directly opposite Sunny Meadow Farm, and just minutes from Heart Pond, the Bike Path, highly-rated schools, diverse shopping, and major highways.
Presented By:
Interior Features for 5 Equestrian Lane
Bedrooms
Bedroom 2 Area124.353
Bedroom 2 FeaturesCloset, Flooring - Hardwood, Window(s) - Picture
Bedroom 3 Area94.023
Bedroom 3 FeaturesCloset, Flooring - Hardwood, Window(s) - Picture
Bedroom 3 Length10.11
Bedroom 3 LevelSecond
Bedroom 3 Width9.3
Bedroom 4 Area251.472
Bedroom 4 FeaturesCloset, Flooring - Hardwood, Window(s) - Picture
Bedroom 4 Length15.6
Bedroom 4 LevelSecond
Bedroom 4 Width16.12
Primary Bedroom Area226.32
Primary Bedroom FeaturesBathroom - Full, Walk-In Closet(s), Flooring - Hardwood, Window(s) - Picture
Primary Bedroom Length18.4
Primary Bedroom Width12.3
Primary on Main124.353
Second Bedroom Length10.11
Second Bedroom LevelSecond
Second Bedroom Width12.3
Total Bedrooms4
Bathrooms
Bathroom 1 LevelFirst
Bathroom 2 LevelSecond
Bathroom 3 LevelSecond
Half Baths1
Primary Bathroom FeaturesYes
Total Baths3
Kitchen
Kitchen Area172.2
Kitchen FeaturesFlooring - Hardwood, Window(s) - Picture, Pantry, Kitchen Island, Breakfast Bar / Nook, Open Floorplan
Kitchen Length14
Kitchen LevelFirst
Kitchen Width12.3
Other Interior Features
LivingAreaSourcePublic Record
Above Grade Finished Area2260
Air Conditioning Y/NYes
BasementFull, Bulkhead, Concrete
Fireplace Y/NNo
FlooringHardwood
Heating Y/NYes
Laundry FeaturesSecond Floor
Total Fireplaces
Window FeaturesInsulated Windows
Other Rooms
Dining Room Area10.11
Dining Room Area156.704999999
Dining Room FeaturesFlooring - Hardwood, Balcony / Deck, French Doors
Dining Room LevelFirst
Dining Room Width15.5
Family Room Area220.4
Family Room FeaturesVaulted Ceiling(s), Flooring - Hardwood, Window(s) - Picture
Family Room Length19
Family Room LevelFirst
Family Room Width11.6
Kitchen Area172.2
Kitchen FeaturesFlooring - Hardwood, Window(s) - Picture, Pantry, Kitchen Island, Breakfast Bar / Nook, Open Floorplan
Kitchen Length14
Kitchen LevelFirst
Kitchen Width12.3
Living Room Area226.32
Living Room FeaturesFlooring - Hardwood, Window(s) - Picture
Living Room Length12.3
Living Room LevelFirst
Living Room Width18.4
General for 5 Equestrian Lane
AppliancesOven, Dishwasher, Disposal, Microwave, Range, Refrigerator, Washer, Dryer
Architectural StyleColonial
Assoc Fee Paid PerMonthly
Attached Garage Yes
Building Area UnitsSquare Feet
Carport Y/NNo
Certified TreatedNone
CityChelmsford
Community FeaturesShopping, Pool, Park, Walk/Jog Trails, Bike Path, Conservation Area, Highway Access, Public School
Construction MaterialsFrame
CoolingCentral Air
CountyMiddlesex
DirectionsRobin Hill Rd to Equestrain Ln
DisclosuresHOA is 320 per month, includes snow removal, landscaping, master insurance, and road maintenance.
ElectricCircuit Breakers
Full Baths2
Garage Spaces2
Garage Y/NYes
HOAYes
HOA Fee$320
HeatingCentral, Forced Air, Natural Gas
Home Warranty Y/NNo
Lot Size Square Feet
Lot Size UnitsAcres
Parcel Number4683009
Patio/Porch FeaturesDeck - Wood
Primary Bedroom LevelSecond
Property Attached Y/NNo
Property SubtypeSingle Family Residence
Property TypeResidential
RoofShingle
Senior Community Y/NNo
SewerPublic Sewer
Showing InstructionsLock Box, Appointment Required, Schedule with ShowingTime or Call 888-627-2775, Schedule with ShowingTime, Schedule With Showing Time, Call Or Text Vrushali 781-492-2330.
Standard StatusActive
StatusActive
Tax Annual Amount9523
Tax Assessed Value685000
Tax Year2025
Total Rooms8
Utilitiesfor Gas Range, for Electric Oven
Waterfront FeaturesLake/Pond, 0 to 1/10 Mile To Beach, Beach Ownership(Public)
Year Built2006
Year Built DetailsActual
Year Built SourcePublic Records
ZoningRes
Exterior for 5 Equestrian Lane
Building Area Total2260
Covered Spaces2
Door FeaturesInsulated Doors
Exterior AmenitiesDeck - Wood
Foundation DetailsConcrete Perimeter
Lot FeaturesCul-De-Sac, Corner Lot, Level
Lot Size Acres
Lot Size Area0
Parking FeaturesAttached, Off Street
Road ResponsibilityPrivate Maintained Road
Road Surface TypePaved
SpaNo
Total Parking2
Water SourcePublic
Waterfront Y/NNo
Additional Details
Price History

Christian Toro
Associate


 Beds • 4
Beds • 4 Full/Half Baths • 2 / 1
Full/Half Baths • 2 / 1 SQFT • 2,260
SQFT • 2,260 Garage • 2
Garage • 2