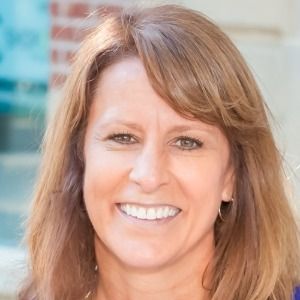Easton, MA 02375 11 Hilltop Ln # 11
$429,000



24 more

























Presented By:
Home Details
“ Back on market due to buyers financing “ Fabulous 2-Bedroom, 3.5 -Bath Home with Bonus Finished Attic & Walkout Basement! Tucked at the end of a quiet street this beautifully maintained corner unit offers flexible living space across 4 levels. The open kitchen features modern cabinetry and 2020 appliances. The inviting living room boasts hardwood floors. Upstairs, you'll find the primary bedroom with ample closet space and includes a private staircase to the finished third-floor bonus room, —ideal for a home office, studio, or retreat. The fully finished lower level offers stylish wood-look flooring and a walkout to the private yard, providing serene wooded views. This versatile space is perfect for a family room, guest suite, gym, or more. Enjoy your private upper front deck, the beautifully hardscaped outdoor space surrounded by nature. Front door 2022, Windows 2011, electrical split system.
Presented By:
Interior Features for 11 Hilltop Ln # 11
Bedrooms
Bedroom 2 FeaturesCloset, Flooring - Hardwood
Bedroom 3 FeaturesSkylight, Walk-In Closet(s), Flooring - Vinyl
Bedroom 3 LevelThird
Primary Bedroom FeaturesBathroom - Full, Closet, Flooring - Hardwood
Second Bedroom LevelSecond
Total Bedrooms2
Bathrooms
Bathroom 1 LevelFirst
Bathroom 2 LevelSecond
Bathroom 3 LevelSecond
Half Baths1
Primary Bathroom FeaturesYes
Total Baths4
Kitchen
Kitchen FeaturesFlooring - Stone/Ceramic Tile, Dining Area
Kitchen LevelFirst
Other Interior Features
Air Conditioning Y/NYes
BasementY
Fireplace FeaturesLiving Room
Fireplace Y/NYes
FlooringFlooring - Stone/Ceramic Tile, Vinyl
Heating Y/NYes
Interior AmenitiesBathroom - Full, Slider, Closet, Bathroom, Study, Center Hall
Laundry FeaturesFlooring - Stone/Ceramic Tile, In Basement, In Unit, Electric Dryer Hookup, Washer Hookup
Total Fireplaces1
Total Stories4
Other Rooms
Dining Room FeaturesFlooring - Hardwood, Balcony / Deck
Dining Room LevelFirst
Entry Level1
Kitchen FeaturesFlooring - Stone/Ceramic Tile, Dining Area
Kitchen LevelFirst
Living Room FeaturesFlooring - Hardwood
Living Room LevelFirst
General for 11 Hilltop Ln # 11
AppliancesRange, Disposal, Microwave, Refrigerator, Washer, Dryer, ENERGY STAR Qualified Dishwasher, Oven
Assoc Fee Paid PerMonthly
Association AmenitiesPool, Clubroom
Association Fee IncludesWater, Sewer, Insurance, Maintenance Structure, Road Maintenance, Maintenance Grounds, Snow Removal
Building Area UnitsSquare Feet
Certified TreatedNone
CityEaston
CoolingCentral Air
CountyBristol
DirectionsNorton Ave to Pinebrook to Hilltop
DisclosuresSubject to sellers finding suitable housing- Property identified. Buyer and Buyer's Agent to verify all information and perform their own due diligence.
Electric110 Volts
Entry LocationUnit Placement(Street)
ExclusionsNone.
Full Baths3
Garage Spaces
Garage Y/NNo
HOA Fee$503.08
HeatingForced Air, Heat Pump, Electric
Home Warranty Y/NNo
Lot Size UnitsAcres
MLS AreaSouth Easton
Number Of Units Total168
Patio/Porch FeaturesDeck, Patio
Pets AllowedYes w/ Restrictions
Pool FeaturesAssociation, In Ground
Primary Bedroom LevelSecond
Property SubtypeCondominium
Property TypeResidential
RoofShingle
Senior Community Y/NNo
SewerPrivate Sewer
Standard StatusActive
StatusActive
Structure TypeTownhouse
Sub-Agency Relationship OfferedNo
Tax Annual Amount4976
Tax Assessed Value398700
Tax Year2025
Total Rooms8
Unit Number11
Utilitiesfor Electric Range, for Electric Dryer, Washer Hookup
Year Built1980
Year Built DetailsActual
Year Built SourcePublic Records
ZoningR
Exterior for 11 Hilltop Ln # 11
Building Area Total2179
Covered Spaces
Exterior AmenitiesDeck, Patio, Storage
Parking FeaturesAssigned, Guest
SpaNo
Total Parking2
Water SourcePublic
Waterfront Y/NNo
Additional Details
Price History

Julia Negaard
Associate


 Beds • 2
Beds • 2 Full/Half Baths • 3 / 1
Full/Half Baths • 3 / 1 SQFT • 2,179
SQFT • 2,179