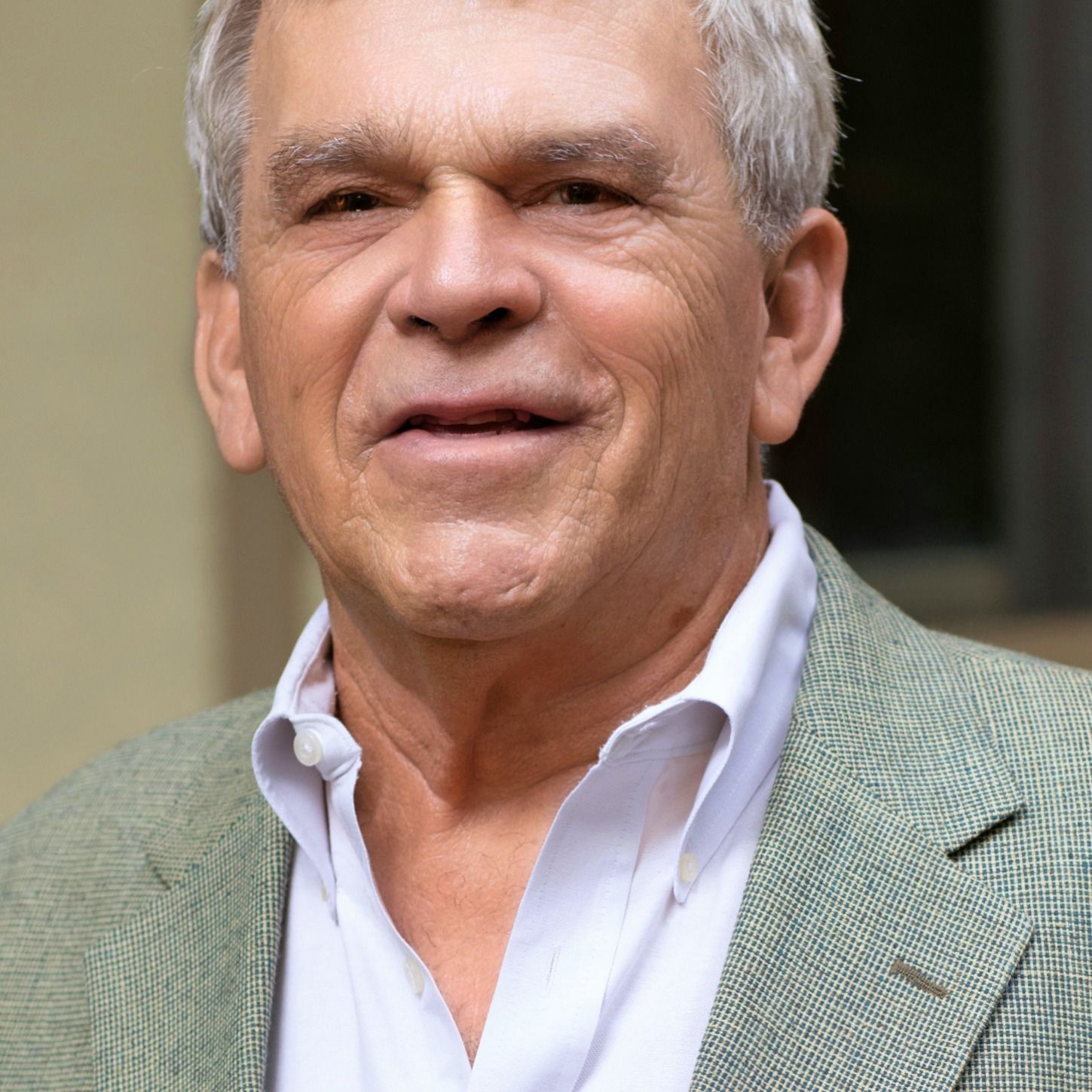Herriman, UT 84096 11974 S BUTTE COUNTY DR W # 426
$699,900
Sold: May 03, 2025



33 more


































Presented By:
Home Details
Welcome to our new Sofia plan! Basement entrance and corner lot. Beautiful open great room, laminate flooring throughout the main, 42" upper cabinets in kitchen, quartz counters, walk-in pantry, and much more. Come take a look!
Presented By:
General for 11974 S BUTTE COUNTY DR W # 426
Architectural StyleStories: 2
Assoc Fee Paid PerMonthly
Association AmenitiesPet Rules, Pets Permitted, Playground, Snow Removal
Association NameFCS
Attached Garage Yes
Buyer FinancingFHA
Carport Y/NNo
CityHerriman
Close Price699900.0
Construction MaterialsAsphalt, Stucco, Cement Siding
CoolingCentral Air
CountySalt Lake
Current UseSingle Family
DirectionsThe Jackson neighborhood is just west of Herriman High School.
Elementary SchoolAspen
Elementary School DistrictJordan
Facing DirectionSoutheast
Full Baths2
Garage Spaces2.0
Garage Y/NYes
HOAYes
HOA Fee$27.0
HeatingForced Air, >= 95% efficiency
High SchoolHerriman
High School DistrictJordan
Home Warranty Y/NYes
Lease Considered Y/NNo
Listing TermsCash, Conventional, VA Loan
Living Area UnitsSquare Feet
Lot Size Square Feet6098.4
Lot Size UnitsAcres
MLS AreaWJ; SJ; Rvrton; Herriman; Bingh
Middle/Junior High SchoolCopper Mountain
Middle/Junior School DistrictJordan
Mobile Length0
Mobile Width0
ModificationTimestamp2025-05-15T00:00:40Z
New ConstructionNo
Open Parking Spaces2.0
PostalCityHerriman
Property Attached Y/NNo
Property ConditionBlt./Standing
Property SubtypeSingle Family Residence
Property TypeResidential
RoofAsphalt
Senior Community Y/NNo
SewerSewer: Connected
Standard StatusClosed
StatusSold
Stories3
Subdivision NameJACKSON
TopographyCorner Lot, Sprinkler: Auto-Full, Terrain, Flat, View: Mountain, Drip Irrigation: Auto-Full
Total Rooms12
Unit Number426
UtilitiesNatural Gas Connected, Electricity Connected, Sewer Connected, Water Connected
ViewMountain(s)
Waterfront Y/NNo
Year Built2024
ZoningSingle-Family
Zoning DescriptionR-1
Interior for 11974 S BUTTE COUNTY DR W # 426
1/2 Baths1
Above Grade Finished Area2386.0
Air Conditioning Y/NYes
BasementFull
Fireplace Y/NNo
FlooringCarpet, Laminate, Tile
Half Baths1
Heating Y/NYes
Interior AmenitiesCloset: Walk-In, Disposal, Great Room
Laundry FeaturesElectric Dryer Hookup
Total Baths3
Total Bedrooms3
Exterior for 11974 S BUTTE COUNTY DR W # 426
Building Area Total3532.0
Covered Spaces2.0
Exterior AmenitiesBasement Entrance, Double Pane Windows
Frontage Length0.0
Horse Y/NNo
Lot Dimensions0.0x0.0x0.0
Lot FeaturesCorner Lot, Sprinkler: Auto-Full, View: Mountain, Drip Irrigation: Auto-Full
Lot Size Acres0.14
Lot Size Area0.14
Open Parking Y/NNo
Private PoolNo
RV Parking Dimensions0.00
SpaNo
Total Parking4.0
VegetationLandscaping: Full
Water SourceCulinary
Additional Details
Price History

Warren Jessup
Associate


 Beds • 3
Beds • 3 Full/Half Baths • 2 / 1
Full/Half Baths • 2 / 1 SQFT • 3,532
SQFT • 3,532 Garage • 2
Garage • 2