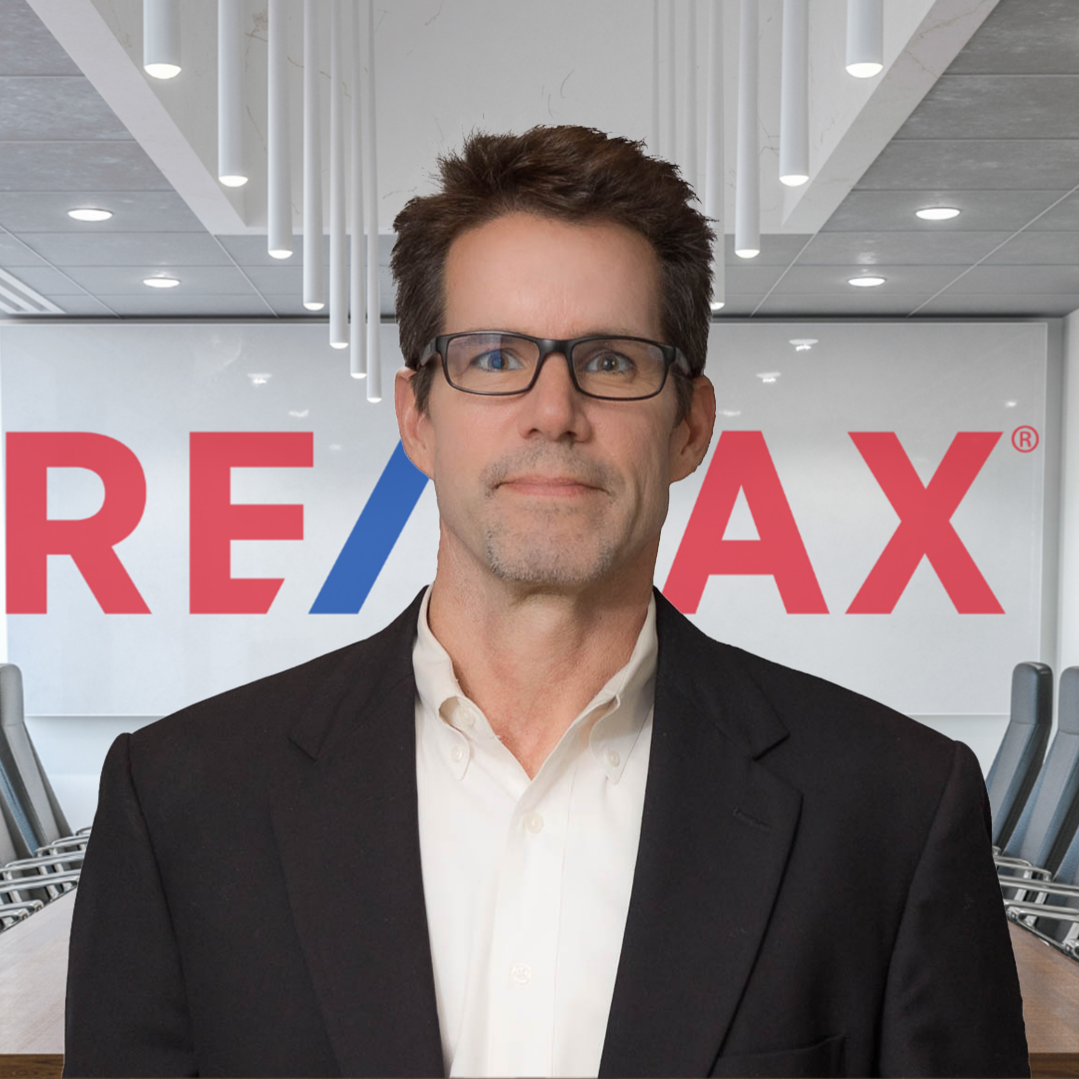Edmonton, AB T6W1T2 11449 ELLERSLIE Road # 105
$149,900



13 more














Presented By:
Home Details
Well maintained 1 bedroom condo in Rutherford. This spacious unit is well layed out with large eating bar as well as room for a dining room table, large living room, bedroom with cheater ensuite bathroom, large patio with BBQ hookup. This unit comes with insuite laundry, underground parking, secure storage cage, and best of all, electricity, heat, and water are all included in the condo fees. Enjoy the location of this complex which offers walking distance to many amenities as well as short driving distance to airport, Anthony Henday.
Presented By:
Interior Features for 11449 ELLERSLIE Road # 105
Bedrooms
RoomMasterBedroomDimensions10.2x14.3
Total Bedrooms1
Bathrooms
Half Baths
Kitchen
Kitchen Dimensions8.3x8.1
Kitchen LevelMain
Other Interior Features
BasementNone, No Basement
Fireplace Y/NNo
FlooringCarpet, Linoleum
Heating Y/NYes
Total Stories4
Other Rooms
Dining Room Dimensions10.8x7.2
Dining Room LevelMain
Kitchen Dimensions8.3x8.1
Kitchen LevelMain
Living Room Dimensions10.8x14.4
Living Room LevelMain
Room TypeLivingRoom, DiningRoom, Kitchen, MasterBedroom
General for 11449 ELLERSLIE Road # 105
AppliancesDishwasher-Built-In, Dryer, Hood Fan, Refrigerator, Washer
Architectural StyleSingle Level Apartment
Building NameRutherford Village
CityEdmonton
Community FeaturesParking-Visitor, Patio, Storage Cage, Natural Gas BBQ Hookup
Condo Fee408.97
Condo Fee IncludesElectricity, Heat, Insur. for Common Areas, Parking, Professional Management, Water/Sewer, Land/Snow Removal Common
Condo Fee Payment ScheduleMonthly
Construction MaterialsWood, Brick
Facing DirectionSouth
Full Baths1
Garage Y/NNo
HeatingHot Water, Natural Gas
Home Warranty Y/NNo
Levels1
Living Area UnitsSquare Feet
MLS AreaRutherford (Edmonton)
ModificationTimestamp2025-08-20T17:03:32.900Z
OwnershipCondo Property, Private
Property SubtypeApartment
Property TypeResidential
RoofAsphalt Shingles
Standard StatusActive
StatusActive
TypeCondo
Year Built2005
ZoningZone 55
Exterior for 11449 ELLERSLIE Road # 105
Exterior AmenitiesLandscaped, Playground Nearby, Public Transportation, Schools, Shopping Nearby
Foundation DetailsConcrete Perimeter
Irrigation Water Rights Y/NNo
Lot Size Area66.45
Parking FeaturesHeated, Underground
Total Parking1
Additional Details
Price History

Weston Estes
REALTOR


 Beds • 1
Beds • 1 Baths • 1
Baths • 1 SQFT • 600
SQFT • 600