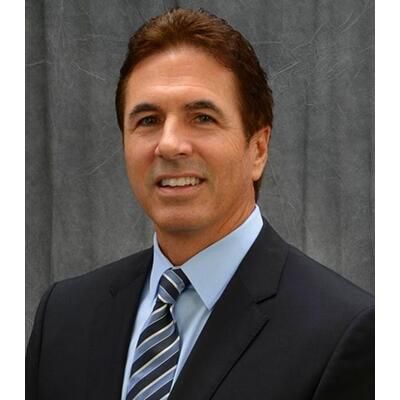Spruce Grove, AB T7X3G5 25 Renwyck Place
$424,900



20 more





















Presented By:
Home Details
Fenwyck, an expansive new community in Spruce Grove which borders an 80-acre environmental reserve and offers over 40 kilometers of all-weather trails. You'll enjoy a close proximity to schools, parks, pathways, shopping and more in this beautiful community! With over 1500 square feet of open concept living space, the Soho-D from Akash Homes is built with your growing family in mind. This duplex home features 3 bedrooms, 2.5 bathrooms and chrome faucets throughout. Enjoy extra living space on the main floor with the laundry room and full sink on the second floor. The 9-foot ceilings and quartz countertops throughout blends style and functionality for your family to build endless memories. **PLEASE NOTE** PICTURES ARE OF SHOW HOME; ACTUAL HOME, PLANS, FIXTURES, AND FINISHES MAY VARY AND ARE SUBJECT TO AVAILABILITY/CHANGES WITHOUT NOTICE.
Presented By:
Interior Features for 25 Renwyck Place
Bedrooms
Total Bedrooms3
Bathrooms
Half Baths1
Kitchen
Kitchen LevelMain
Other Interior Features
BasementFull, Unfinished
Fireplace Y/NNo
FlooringCarpet, Laminate Flooring, Non-Ceramic Tile
Heating Y/NYes
Interior Amenitiesensuite bathroom
Other Rooms
Dining Room LevelMain
Kitchen LevelMain
Living Room LevelMain
Room TypeLivingRoom, DiningRoom, Kitchen
General for 25 Renwyck Place
AppliancesSee Remarks
Architectural Style2 Storey
CitySpruce Grove
Community FeaturesSee Remarks
Construction MaterialsWood, Vinyl
Facing DirectionNorth
Full Baths2
Garage Y/NYes
HeatingForced Air-1, Natural Gas
Home Warranty Y/NYes
Levels2
Living Area UnitsSquare Feet
Lot ShapeRectangular
MLS AreaFenwyck
ModificationTimestamp2025-08-09T17:14:24.000Z
OwnershipPrivate
Primary Property TypeSingle Family
Property SubtypeDuplex
Property TypeResidential
RAE_LFD_RESTRICTIONS_3None Known
RAE_LM_char1_27Upper Level(s)
RAE_LM_char5_18Laundry Room
RoofAsphalt Shingles
Separate EntranceTrue
Standard StatusActive
StatusActive
TypeSingle Family
Year Built2025
Zero Lot LineZone 91
ZoningZone 91
Exterior for 25 Renwyck Place
Exterior AmenitiesNot Fenced, Not Landscaped, Playground Nearby, Schools, Shopping Nearby, See Remarks
Foundation DetailsConcrete Perimeter
Irrigation Water Rights Y/NNo
Lot Size Area257.3
Parking FeaturesSingle Garage Attached
Total Parking2
Additional Details
Price History

David Worrie
Associate


 Beds • 3
Beds • 3 Full/Half Baths • 2 / 1
Full/Half Baths • 2 / 1 SQFT • 1,478
SQFT • 1,478 Garage • 1
Garage • 1