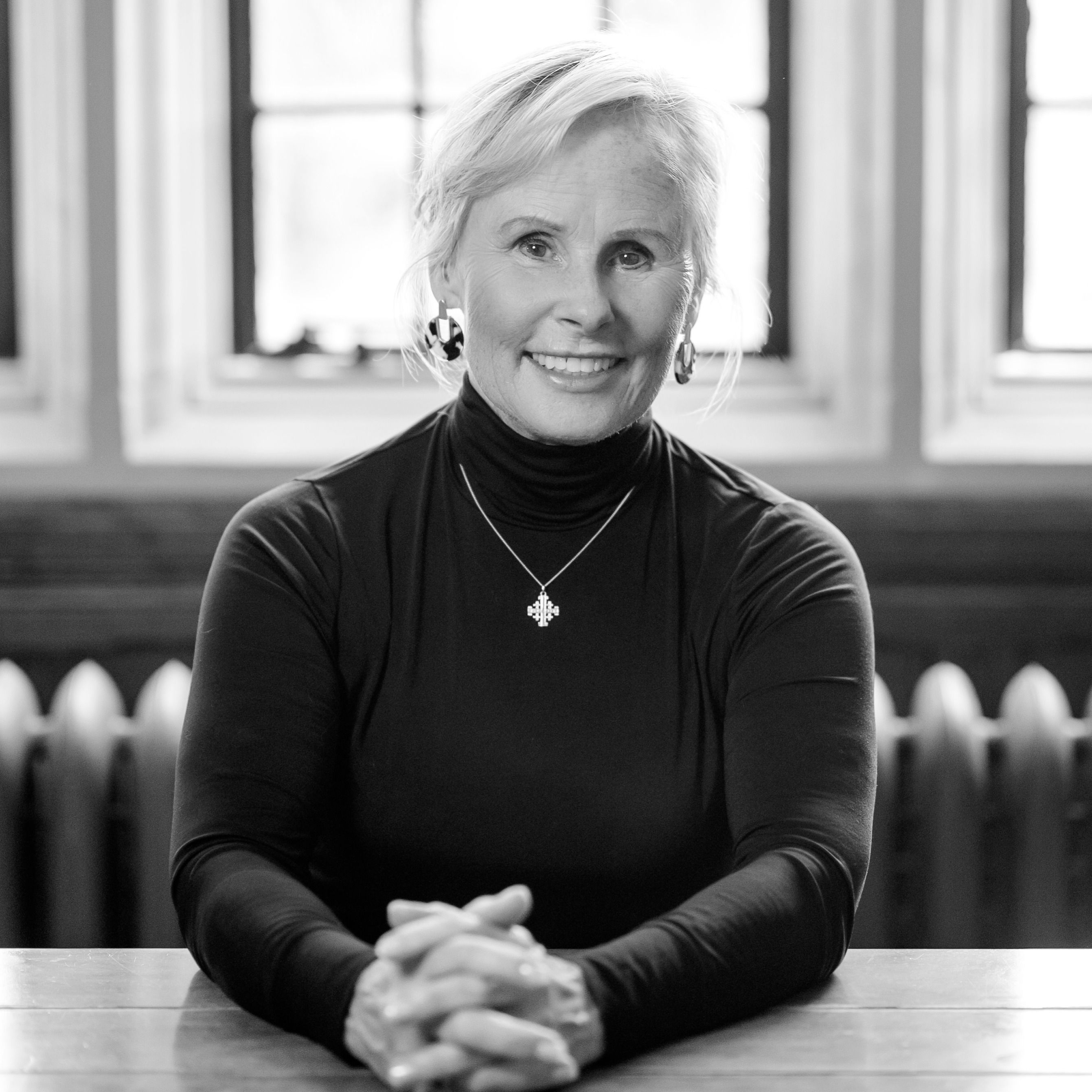Richmond, VA 23225 1530 Yeardley Drive
$424,950



20 more





















Presented By: Robert Scott with Real Broker LLC.
Home Details
This fully renovated rancher with garage in Westover Farms will not last long. Featuring open living that includes a den with wood burning fireplace, an open kitchen with counter seating, and a formal dining room separated by beautiful barn doors. The rear living area features 3 nicely sized bedrooms with ceiling fans. The master bedroom features 2 closets and a brand-new full bathroom. For optimal energy efficiency, this home also features 3 mini-split units for heating and cooling that make the living area warm or cold quickly and comfortably. Talk about hosting, there is a covered porch in the rear with a new 13x16 deck that overlooks your plush, private back yard. What's new you ask? New cabinets, new quartz countertops, all new stainless-steel appliances, new flooring in the kitchen, den, and laundry room, newly refinished hardwood floor throughout, 2 new bathrooms with custom tile, 4 new ceiling fans throughout. This home is 10 minutes from downtown, 3 minutes from the James River, and minutes from convenient shopping and highways. Don't let the gem get away!
Presented By: Robert Scott with Real Broker LLC.
Interior Features for 1530 Yeardley Drive
Other Interior Features
LivingAreaSourceAssessor
Fireplace FeaturesMasonry
FlooringLaminate, Wood
Laundry FeaturesWasher Hookup, Dryer Hookup
General for 1530 Yeardley Drive
AppliancesDryer, Dishwasher, Exhaust Fan, Electric Cooking, Electric Water Heater, Freezer, Ice Maker, Microwave, Refrigerator, Smooth Cooktop, Washer
Architectural StyleRanch
Construction MaterialsBrick, Drywall, Plaster
CoolingWall Unit(s), Attic Fan
CountyRichmond City
DisclosuresSeller Disclosure
Elementary SchoolWestover Hills
Expected Active Date 2025-09-18
Exterior FeaturesDeck
HeatingElectric
High SchoolHuguenot
Interior FeaturesBedroom on Main Level, Ceiling Fan(s), Dining Area, Separate/Formal Dining Room, Fireplace, Granite Counters, Kitchen Island, Pantry
LevelsOne
Lot Size UnitsAcres
MLS Area60 - Richmond
Middle/Junior High SchoolLucille Brown
Occupancy TypeVacant
Ownership TypeSole Proprietor
Patio/Porch FeaturesRear Porch, Stoop, Deck
Percent OwnershipIndividuals
Pool FeaturesNone
PossessionClose Of Escrow
Property ConditionResale
Property Sub Type AdditionalSingle Family Residence
Property SubTypeSingle Family Residence
Property TypeResidential
RoofShingle
Security FeaturesSmoke Detector(s)
SewerPublic Sewer
Standard StatusActive
StatusActive
Subdivision NameWestover Farms
Tax Lot24
Year Built DetailsActual
Zoning DescriptionR-3
Exterior for 1530 Yeardley Drive
FencingChain Link, Fenced
Parking FeaturesAttached, Garage, Garage Door Opener, Off Street, On Street
Water SourcePublic
Additional Details
Price History
Schools
Middle School
Lucille Brown Middle School
Elementary School
Westover Hills Elementary School

Robin Johnson
Associate


 Beds • 3
Beds • 3 Baths • 2
Baths • 2 SQFT • 1,565
SQFT • 1,565 Garage • 1
Garage • 1