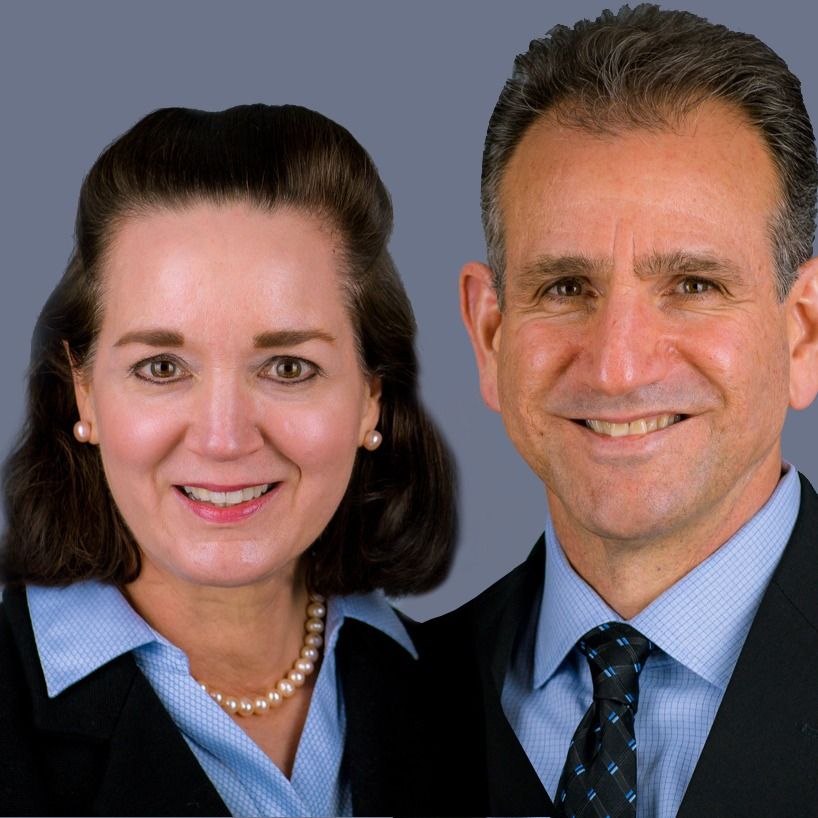Chester, VA 23831 4510 Edenton Place
$319,999
Pending



23 more
























Presented By: Jonathan Hock with Napier Realtors, ERA.
Home Details
Lovely 2-story vinyl Colonial home for sale tucked away in the heart of Chester! The first floor offers a formal living room with a ceiling fan, an eat-in kitchen with tile flooring and charming breakfast nook with bay window, a large family room with a ceiling fan and gas fireplace, and a half bathroom. The second floor features the spacious primary bedroom complete with carpet, ceiling fan, walk-in closet, and full private bath, as well as the 2nd and 3rd bedrooms, both with carpet and ceiling fans, and the 2nd full bathroom. The house has a large partially wrap-around country front porch, a rear deck, a 2-car detached garage, HVAC replaced in 2023, water heater replaced in 2024, and all resting on a little over half an acre in a very convenient location - rural setting but close to local schools and parks, and surrounding cities. Take a look!
Presented By: Jonathan Hock with Napier Realtors, ERA.
Interior Features for 4510 Edenton Place
Other Interior Features
LivingAreaSourceAssessor
Fireplace FeaturesGas
Laundry FeaturesWasher Hookup, Dryer Hookup
Other Rooms
General for 4510 Edenton Place
AppliancesDishwasher, Microwave, Stove
Architectural StyleColonial, Two Story
Construction MaterialsFrame, Vinyl Siding
CoolingCentral Air, Electric
CountyChesterfield
Elementary SchoolHarrowgate
Exterior FeaturesPaved Driveway
HeatingElectric, Heat Pump
High SchoolMatoaca
Interior FeaturesBreakfast Area, Bay Window, Ceiling Fan(s), Eat-in Kitchen, Fireplace, Bath in Primary Bedroom, Walk-In Closet(s)
LevelsTwo
Lot Size UnitsAcres
MLS Area52 - Chesterfield
Middle/Junior High SchoolCarver
Occupancy TypeOwner
Ownership TypeSole Proprietor
Patio/Porch FeaturesRear Porch, Deck, Front Porch
Percent OwnershipIndividuals
Pool FeaturesNone
PossessionClose Of Escrow
Property ConditionResale
Property Sub Type AdditionalSingle Family Residence
Property SubTypeSingle Family Residence
Property TypeResidential
RoofComposition
SewerPublic Sewer
Standard StatusPending
StatusPending
Subdivision NameGreenbriar
Tax Lot35
Virtual TourClick here
Year Built DetailsActual
Zoning DescriptionR9
Exterior for 4510 Edenton Place
Parking FeaturesAttached, Driveway, Garage, Oversized, Paved, Garage Faces Rear, Garage Faces Side
Water SourcePublic
Additional Details
Price History
Schools
Middle School
Carver Middle School
Elementary School
Harrowgate Elementary School

Christopher Joseph
Associate


 Beds • 3
Beds • 3 Full/Half Baths • 2 / 1
Full/Half Baths • 2 / 1 SQFT • 1,716
SQFT • 1,716 Garage • 2
Garage • 2