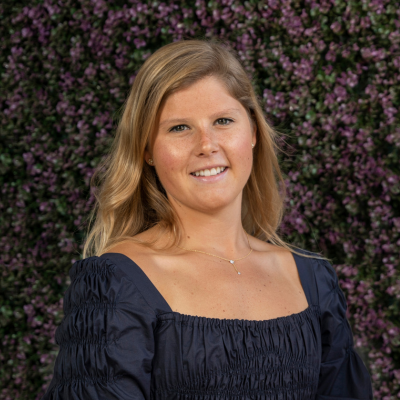Ashland, VA 23005 13248 Lucy Penn Circle
$872,248



18 more



















Presented By: Kaitlyn Gwaltney with Hometown Realty.
Home Details
This is our LAST LOT remaining for a new build in the Hickory Hill community! Don't miss this opportunity! This particular lot is 1+ acres and houses one of our most sought after plans, the CREEKWOOD! The Creekwood boasts 3400+ square feet, 4 bedrooms, a large loft area, and spacious open concept first floor. Also on the first floor, you’ll find the primary suite, including a large bedroom, luxury bathroom, and walk-in closet. This particular model is upgraded with a covered porch, additional bathroom in the third bedroom, and live dormer in the 4th bedroom. As a standard in Hickory Hill, base price includes 9 foot ceilings, granite countertops, Craftsman trim package, and a 70' asphalt driveway! Construction expected to start soon and move-in ready in Spring/Summer 2026 - perfect timing for all of your summer activities!
Presented By: Kaitlyn Gwaltney with Hometown Realty.
Interior Features for 13248 Lucy Penn Circle
Bedrooms
Total Bedrooms4
Bathrooms
Half Baths1
Total Baths4
Other Interior Features
LivingAreaSourceBuilder
Above Grade Finished Area3514.0
Air Conditioning Y/NYes
Basement (Y/N)No
Below Grade Finished Area0.0
Fireplace FeaturesGas, Vented
Fireplace Y/NYes
FlooringCarpet, CeramicTile, Wood
Heating Y/NYes
Interior AmenitiesDiningArea, GraniteCounters, HighCeilings, KitchenIsland, Pantry, RecessedLighting, WalkInClosets
Total Fireplaces1
Total Stories2
General for 13248 Lucy Penn Circle
Additional Parcels Y/NNo
AppliancesBuiltInOven, DoubleOven, Dishwasher, ElectricWaterHeater, Disposal, Microwave
Architectural StyleCraftsman, TwoStory
Assoc Fee Paid PerAnnually
Association Fee IncludesCommonAreas
Attached Garage Yes
Carport Y/NNo
Community FeaturesCommonGroundsArea, Playground, Park, TrailsPaths
Construction MaterialsBlock, Drywall, VinylSiding
CoolingCentralAir
CountyHanover
DirectionsFrom I-95 take exit 92A towards Hanover. Drive 3 miles and turn left into Hickory Hill on Wickham Manor Way. Right on John Wickham Way. Left on Lucy Penn Circle.
DisclosuresSellerDisclosure
Elementary SchoolKersey Creek
Full Baths3
Garage Spaces2.0
Garage Y/NYes
HOAYes
HOA Fee$1200.0
HeatingElectric, Zoned
High SchoolHanover
Home Warranty Y/NNo
Land Lease Y/NNo
Lease Considered Y/NNo
Lease Renewal Y/NNo
Legal DescriptionHICKORY HILL LOT 10 SEC 3
LevelsTwo
Lot Size UnitsAcres
MLS Area36 - Hanover
Middle/Junior High SchoolOak Knoll
MobileHomeRemainsYNNo
ModificationTimestamp2025-08-20T19:16:42.043-00:00
New ConstructionYes
OwnershipCorporate
Ownership TypeCorporation
Patio/Porch FeaturesFrontPorch, Porch
Pool FeaturesNone
PossessionCloseOfEscrow
PostalCityAshland
Property Attached Y/NNo
Property ConditionNewConstruction, UnderConstruction
Property Sub Type AdditionalSingleFamilyResidence
Property SubtypeSingleFamilyResidence
Property TypeResidential
Rent Control Y/NNo
RoofShingle
Senior Community Y/NNo
SewerSepticTank
Standard StatusActive
StatusActive
Stories Count2
Subdivision NameHickory Hill
Tax Annual Amount0.0
Tax Assessed Value0
Tax Lot10-3
Tax Year2025
Total Rooms11
Year Built2025
Year Built DetailsTo Be Built
Exterior for 13248 Lucy Penn Circle
Crops Included Y/NNo
Exterior AmenitiesPorch, PavedDriveway
FencingNone
Horse Y/NNo
Irrigation Water Rights Y/NNo
Lot Size Acres1.136
Lot Size Area1.136
Parking FeaturesAttached, Driveway, Garage, Paved, GarageFacesRear, GarageFacesSide
SpaNo
Water SourceWell
Waterfront Y/NNo
Additional Details
Price History
Schools
Middle School
Oak Knoll Middle School
High School
Hanover High School
Elementary School
Kersey Creek Elementary School

Margaret Brown
Associate


 Beds • 4
Beds • 4 Full/Half Baths • 3 / 1
Full/Half Baths • 3 / 1 SQFT • 3,514
SQFT • 3,514 Garage • 2
Garage • 2