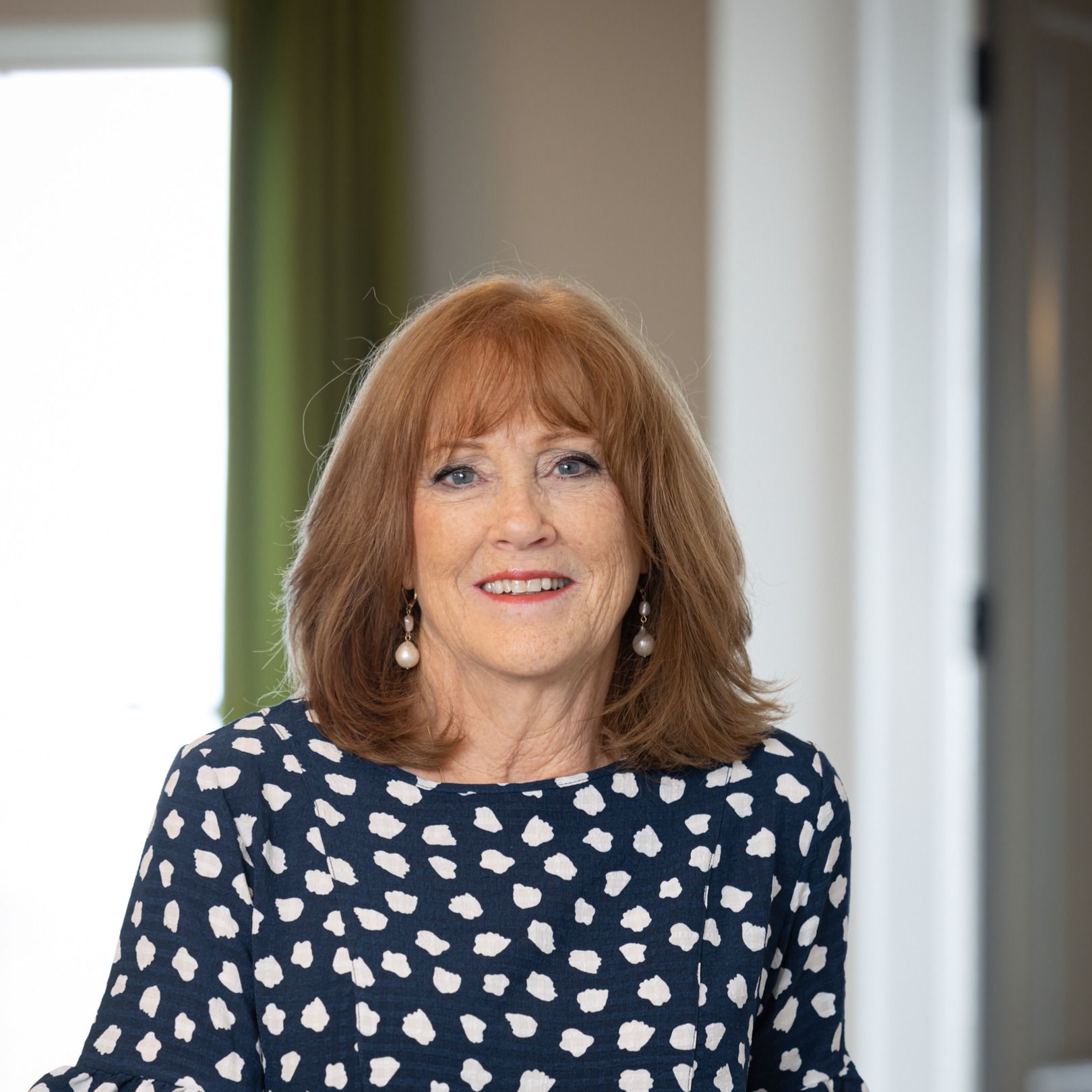Chester, VA 23831 11800 Shady Lane
$429,950



25 more


























Presented By: Cody Mann with Village Concepts Realty Group.
Home Details
MOVE-IN READY!! From the moment you arrive, the charming covered front porch welcomes you inside to a spacious, open-concept layout—perfect for entertaining or everyday living. The expansive living room flows into the dining area and a gourmet kitchen featuring granite countertops, stainless steel appliances, a large island with breakfast bar, and a walk-in pantry with custom shelving. Just off the kitchen, you’ll find a well-appointed laundry room with a brand-new washer and dryer, and a sun-filled family room that opens to a private deck—ideal for outdoor dining or quiet mornings with coffee. The oversized primary suite is your personal retreat, complete with a generous walk-in closet and a spa-like ensuite bath with dual vanities and a tiled walk-in shower. Two additional bedrooms offer space for family, guests, or a home office. Additional highlights include a garage with high ceilings that provide extra storage, energy-efficient spray foam insulation, recessed lighting throughout the home, and upgraded fixtures. Custom finishes and modern amenities throughout make this home truly special. Don’t miss your chance to make it yours—schedule your private tour today.
Presented By: Cody Mann with Village Concepts Realty Group.
Interior Features for 11800 Shady Lane
Bedrooms
Total Bedrooms3
Bathrooms
Half Baths1
Total Baths3
Other Interior Features
LivingAreaSourceAssessor
Above Grade Finished Area2048.0
Air Conditioning Y/NYes
BasementCrawlSpace
Basement (Y/N)No
Below Grade Finished Area0.0
Fireplace Y/NNo
FlooringLaminate, Vinyl
Heating Y/NYes
Interior AmenitiesBedroomOnMainLevel, GraniteCounters, HighCeilings, KitchenIsland, RecessedLighting
Total Stories1
General for 11800 Shady Lane
Additional Parcels Y/NNo
AppliancesDryer, Dishwasher, ElectricWaterHeater, Disposal, Refrigerator, Washer
Architectural StyleAFrame, Contemporary, Ranch
Attached Garage Yes
Carport Y/NNo
Construction MaterialsDrywall, Frame, Concrete, VinylSiding
CoolingCentralAir, Electric
CountyChesterfield
Elementary SchoolCurtis
Full Baths2
Garage Spaces1.0
Garage Y/NYes
HOANo
HeatingElectric
High SchoolThomas Dale
Home Warranty Y/NNo
Land Lease Y/NNo
Lease Considered Y/NNo
Lease Renewal Y/NNo
Legal DescriptionHOLLY HILL L 10 BK B SEC 1
LevelsOne
Lot Size UnitsAcres
MLS Area52 - Chesterfield
Middle/Junior High SchoolElizabeth Davis
MobileHomeRemainsYNNo
ModificationTimestamp2025-08-14T11:01:08.900-00:00
New ConstructionYes
Occupancy TypeVacant
OwnershipCorporate
Ownership TypeCorporation
Patio/Porch FeaturesDeck, Porch
Pool FeaturesNone
PossessionCloseOfEscrow
PostalCityChester
Property Attached Y/NNo
Property ConditionNewConstruction
Property Sub Type AdditionalSingleFamilyResidence
Property SubtypeSingleFamilyResidence
Property TypeResidential
Rent Control Y/NNo
RoofComposition
Senior Community Y/NNo
SewerPublicSewer
Standard StatusActive
StatusActive
Stories Count1
Subdivision NameHolly Hills
Tax Annual Amount3240.0
Tax Assessed Value390900
Tax Lot10
Tax Year2024
Total Rooms6
Year Built2023
Year Built DetailsActual
Zoning DescriptionR15
Exterior for 11800 Shady Lane
Crops Included Y/NNo
Exterior AmenitiesDeck, Porch, PavedDriveway
FencingNone
Horse Y/NNo
Irrigation Water Rights Y/NNo
Lot FeaturesLevel
Lot Size Acres0.407
Lot Size Area0.407
Parking FeaturesAttached, DirectAccess, Driveway, Garage, Paved
SpaNo
Water SourcePublic
Waterfront Y/NNo
Additional Details
Price History
Schools
Middle School
Elizabeth Davis Middle School
High School
Thomas Dale High School
Elementary School
Curtis Elementary School

Vicki Huber
Associate


 Beds • 3
Beds • 3 Full/Half Baths • 2 / 1
Full/Half Baths • 2 / 1 SQFT • 2,048
SQFT • 2,048 Garage • 1
Garage • 1