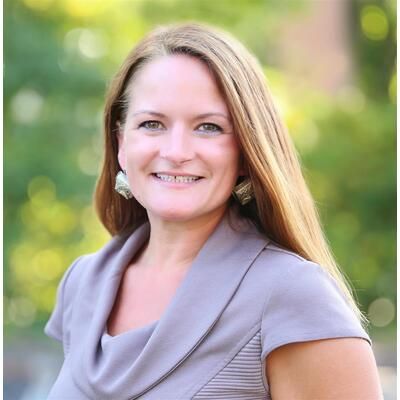Manakin Sabot, VA 23103 513 Hickory Drive
$915,000



45 more














































Presented By: Ryan Laffoon with Long & Foster REALTORS.
Home Details
Welcome to this stunning brick residence in the luxurious Hillside Estates of Manakin-Sabot, a perfect blend of timeless elegance and modern upgrades. Boasting five bedrooms, four full baths, and 3,864 sq. ft., this home is thoughtfully designed for comfort, style, and exceptional entertaining. Step inside to discover 2-inch wood blinds throughout, upgraded LED can lighting and dimmers, and a multi-room sound system that elevates everyday living. The gourmet kitchen and spacious living areas open to an incredible screened-in porch overlooking a private, wooded lot, offering both beauty and seclusion. Outdoors, enjoy composite decking, landscape lighting, and an irrigation system for a lush lawn year-round. The luxurious primary suite features a serene sitting room and a frameless glass shower door in the spa-like bath. Practical upgrades include a propane connection for your fire table or grill, generator hook-up, invisible dog fence, security system, and new HVAC for peace of mind. With its inviting flow, this home is perfect for gatherings, from intimate dinners to lively celebrations. Experience the best of Hillside Estates living, where privacy, luxury, and convenience meet.
Presented By: Ryan Laffoon with Long & Foster REALTORS.
Interior Features for 513 Hickory Drive
Other Interior Features
LivingAreaSourceAssessor
BasementCrawl Space
Fireplace FeaturesGas
FlooringCeramic Tile, Wood
General for 513 Hickory Drive
AppliancesElectric Water Heater
Architectural StyleColonial
Assoc Fee Paid PerAnnually
Association Fee IncludesCommon Areas
Community FeaturesCommon Grounds/Area, Home Owners Association
Construction MaterialsBrick, Drywall
CoolingHeat Pump, Zoned
CountyGoochland
DirectionsPatterson Ave to Right at Lucks Stone to Right on Hickory Dr.
Elementary SchoolRandolph
Exterior FeaturesSprinkler/Irrigation
HeatingElectric, Heat Pump, Zoned
High SchoolGoochland
LevelsTwo
Lot Size UnitsAcres
MLS Area24 - Goochland
Middle/Junior High SchoolGoochland
Occupancy TypeOwner
Ownership TypeSole Proprietor
Patio/Porch FeaturesDeck, Screened
Percent OwnershipIndividuals
Pool FeaturesNone
PossessionClose Of Escrow
Property ConditionResale
Property Sub Type AdditionalSingle Family Residence
Property SubTypeSingle Family Residence
Property TypeResidential
RoofComposition, Shingle
SewerCommunity/Coop Sewer
Standard StatusActive
StatusActive
Subdivision NameHillside Estates
Tax Lot11
Virtual TourClick here
Year Built DetailsActual
Zoning DescriptionR-1
Exterior for 513 Hickory Drive
FencingNone
Parking FeaturesAttached, Garage, Garage Door Opener
Water SourceCommunity/Coop, Shared Well
Additional Details
Price History
Schools
Middle School
Goochland Middle School
High School
Goochland High School

Crystal Taylor
Associate


 Beds • 5
Beds • 5 Baths • 4
Baths • 4 SQFT • 3,863
SQFT • 3,863 Garage • 3
Garage • 3