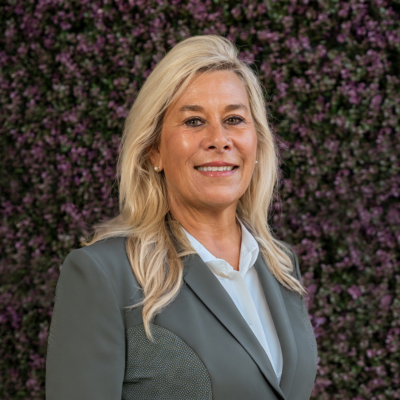Moseley, VA 23120 6904 Welara Run
$435,000
Pending



17 more


















Presented By: Allison Schwalm with Summit Properties RVA.
Home Details
Why wait to build when you can move in now? Welcome to Greenwich Walk—a vibrant, walkable 55+ community just minutes from Hull Street’s newest shopping and dining. Enjoy maintenance-free living with amenities galore: a community pool, pond, clubhouse, pickleball courts, and a calendar full of neighborhood events! Built in 2023, this Stylecraft townhome-style condo offers modern finishes and thoughtful design throughout. The home has an open-concept kitchen with quartz countertops, 2-toned cabinetry, pantry, pendant-lit island, gas cooking, and stainless steel appliances. Spacious living area includes a cozy gas fireplace and access to a three-season room—perfect for morning coffee or evening relaxation! The first-floor primary suite boasts a luxury walk-in tile shower, double vanity, and generous walk-in closet. Off the kitchen, you’ll find a mudroom/drop zone, laundry, and an attached two-car garage! Upstairs, a large loft provides flexible living space, along with a second bedroom featuring its own ensuite bath with tub/shower combo. A sizable storage/utility room is also located on this level. The yard can even be fenced for small pets! Don’t miss your chance to enjoy Greenwich Walk’s lifestyle and location!
Presented By: Allison Schwalm with Summit Properties RVA.
Interior Features for 6904 Welara Run
Bedrooms
Total Bedrooms2
Bathrooms
Half Baths1
Total Baths3
Other Interior Features
LivingAreaSourceAssessor
Above Grade Finished Area1743.0
Air Conditioning Y/NYes
Basement (Y/N)No
Below Grade Finished Area0.0
Fireplace FeaturesGas
Fireplace Y/NYes
FlooringPartiallyCarpeted, Vinyl
Heating Y/NYes
Interior AmenitiesCeilingFans, DoubleVanity, EatInKitchen, Fireplace, GraniteCounters, KitchenIsland, BathInPrimaryBedroom, MainLevelPrimary, Pantry, WalkInClosets
Laundry FeaturesWasherHookup
Total Fireplaces1
Total Stories1
Other Rooms
General for 6904 Welara Run
Additional Parcels Y/NNo
AppliancesDryer, Dishwasher, Disposal, GasWaterHeater, Microwave, Refrigerator, TanklessWaterHeater, Washer
Architectural StyleRowHouse
Assoc Fee Paid PerMonthly
Association AmenitiesManagement
Association Fee IncludesAssociationManagement, Clubhouse, CommonAreas, MaintenanceGrounds, MaintenanceStructure, Pools, SnowRemoval, Trash
Attached Garage Yes
Carport Y/NNo
Community FeaturesCommonGroundsArea, Clubhouse, Fitness, HomeOwnersAssociation, Lake, MaintainedCommunity, Pond, Pool, TennisCourts
Construction MaterialsBrick, Frame, VinylSiding
CoolingZoned
CountyChesterfield
Elementary SchoolWoolridge
Full Baths2
Garage Spaces2.0
Garage Y/NYes
HOAYes
HOA Fee$228.0
HeatingForcedAir, NaturalGas
High SchoolCosby
Home Warranty Y/NNo
Land Lease Y/NNo
Lease Considered Y/NNo
Lease Renewal Y/NNo
Legal DescriptionGREENWICH WALK TH CONDO AT FOX
LevelsOneAndOneHalf
Lot Size UnitsAcres
MLS Area62 - Chesterfield
Middle/Junior High SchoolTomahawk Creek
MobileHomeRemainsYNNo
ModificationTimestamp2025-08-15T22:55:31.943-00:00
New ConstructionNo
Occupancy TypeOwner
OwnershipIndividuals
Ownership TypeSoleProprietor
Patio/Porch FeaturesRearPorch, Screened, Porch
Pool FeaturesPool, Community
PossessionCloseOfEscrow
PostalCityMoseley
Property Attached Y/NYes
Property ConditionResale
Property Sub Type AdditionalTownhouse
Property SubtypeTownhouse
Property TypeResidential
Rent Control Y/NNo
RoofShingle
Senior Community Y/NNo
SewerPublicSewer
Standard StatusPending
StatusPending
Structure TypeTownhouse
Subdivision NameGreenwich Walk At Foxcreek
Tax Annual Amount3384.9
Tax Assessed Value372200
Tax Year2024
Total Rooms6
Year Built2023
Year Built DetailsActual
Zoning DescriptionRMF
Exterior for 6904 Welara Run
Crops Included Y/NNo
Exterior AmenitiesPorch, PavedDriveway
FencingNone
Foundation DetailsSlab
Horse Y/NNo
Irrigation Water Rights Y/NNo
Parking FeaturesAttached, Driveway, Garage, GarageDoorOpener, Paved
SpaNo
Water SourcePublic
Waterfront Y/NNo
Additional Details
Price History
Schools
Middle School
Tomahawk Creek Middle School
High School
Cosby High School
Elementary School
Woolridge Elementary School

Kay Shobe
Associate


 Beds • 2
Beds • 2 Full/Half Baths • 2 / 1
Full/Half Baths • 2 / 1 SQFT • 1,743
SQFT • 1,743 Garage • 2
Garage • 2