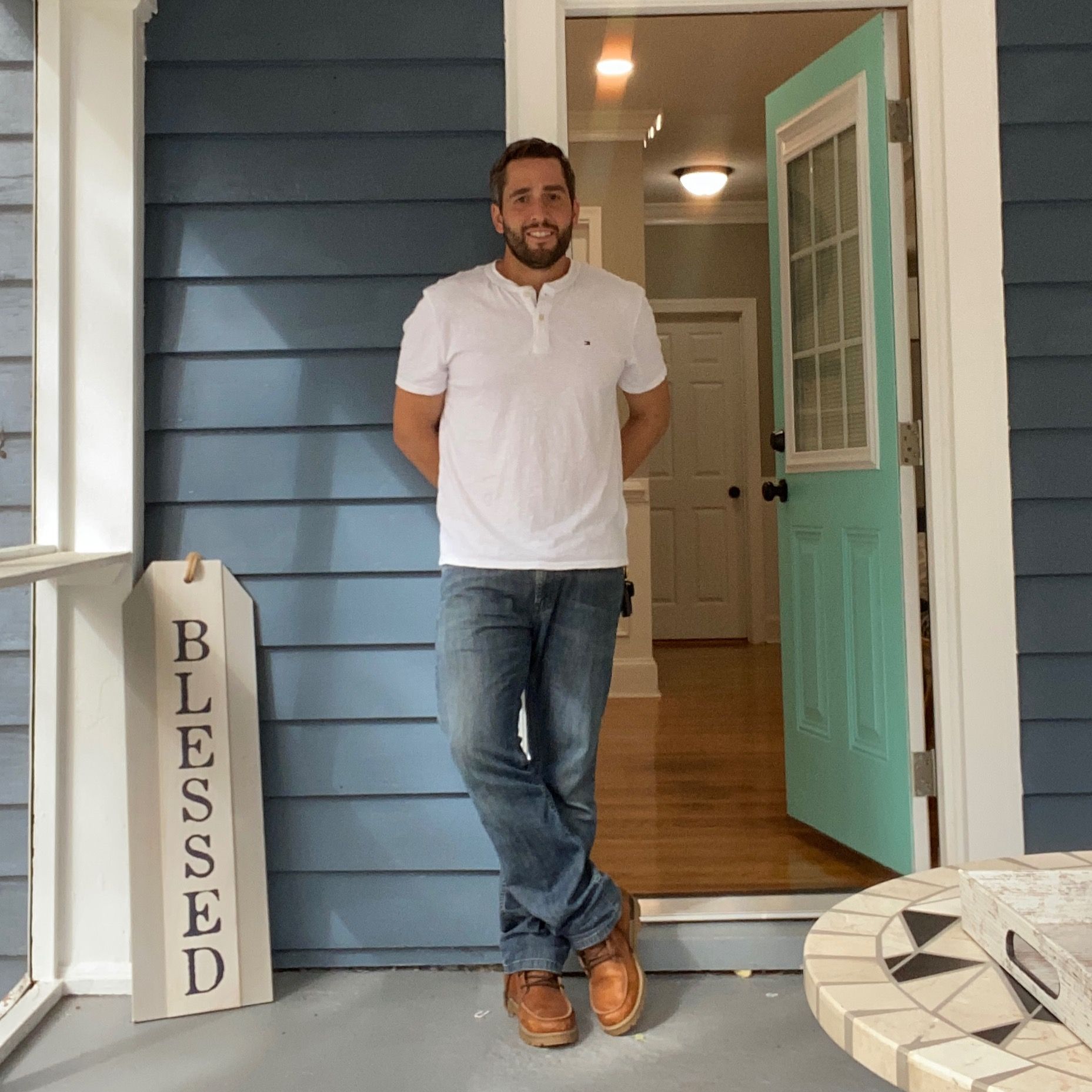Chesterfield, VA 23834 3530 Beechwood Avenue
$299,900



38 more







































Presented By: Tina McCabe with EXP Realty LLC.
Home Details
Welcome to 3530 Beechwood Avenue, a charming property situated on over an acre of land, offering a perfect blend of comfort and functionality. This residence features a brand new septic system, providing peace of mind and convenience in maintenance. Central air adds to the home’s appeal, ensuring a pleasant environment year-round. The property boasts an impressive detached oversized garage, measuring 24 feet by 28 feet. This spacious garage provides ample storage for vehicles, tools, and outdoor equipment, making it an ideal space for hobbyists or anyone in need of additional storage. Upon entering the home, you are greeted by a well-designed layout that emphasizes openness and accessibility. The kitchen is a highlight, featuring modern appliances, sleek cabinetry, and a delightful blend of functionality and style. The design encourages culinary creativity while providing a welcoming area for gathering. The main living area showcases beautiful hardwood flooring, offering warmth and durability. Ample natural light filters through the well-placed windows, creating an inviting atmosphere that enhances the home’s character. The layout efficiently connects the living spaces, allowing for easy movement throughout the home. The bedrooms are generously sized, providing a peaceful retreat at the end of the day. The bathrooms are fitted with contemporary fixtures, contributing to the overall aesthetic of modern elegance. The exterior of the property is equally impressive, with plenty of outdoor space for entertaining, gardening, or simply enjoying the serene surroundings. The landscape is well-maintained, providing a beautiful backdrop for outdoor activities. Overall, 3530 Beechwood Avenue is a remarkable property that combines essential modern amenities with spacious outdoor living, making it a wonderful place to call home. With its desirable features and expansive lot, this residence offers a unique opportunity for comfortable suburban living.
Presented By: Tina McCabe with EXP Realty LLC.
Interior Features for 3530 Beechwood Avenue
Other Interior Features
LivingAreaSourceAssessor
General for 3530 Beechwood Avenue
AppliancesElectric Water Heater
Architectural StyleRanch
Construction MaterialsFrame, Vinyl Siding
CoolingCentral Air, Heat Pump
CountyChesterfield
DirectionsUse GPS
Elementary SchoolHarrowgate
Expected Active Date 2025-09-16
Exterior FeaturesDeck, Porch, Storage
HeatingElectric, Heat Pump
High SchoolMatoaca
Interior FeaturesBedroom on Main Level, Eat-in Kitchen, High Ceilings
LevelsOne
Lot Size UnitsAcres
MLS Area52 - Chesterfield
Middle/Junior High SchoolCarver
Occupancy TypeCall Agent
Ownership TypeSole Proprietor
Patio/Porch FeaturesRear Porch, Front Porch, Deck, Porch
Percent OwnershipIndividuals
Pool FeaturesNone
PossessionClose Of Escrow
Property ConditionResale
Property Sub Type AdditionalSingle Family Residence
Property SubTypeSingle Family Residence
Property TypeResidential
RoofComposition
SewerSeptic Tank
Standard StatusActive
StatusActive
Subdivision NameNone
TopographyLevel
Virtual TourClick here
Year Built DetailsActual
Zoning DescriptionA
Exterior for 3530 Beechwood Avenue
Lot FeaturesLevel
Parking FeaturesCircular Driveway, Detached, Garage, Other, Oversized, Two Spaces, Workshop in Garage
Water SourcePublic
Additional Details
Price History
Schools
Middle School
Carver Middle School
Elementary School
Harrowgate Elementary School

Christian Toro
Associate


 Beds • 2
Beds • 2 Full/Half Baths • 1 / 1
Full/Half Baths • 1 / 1 SQFT • 1,078
SQFT • 1,078 Garage • 3
Garage • 3