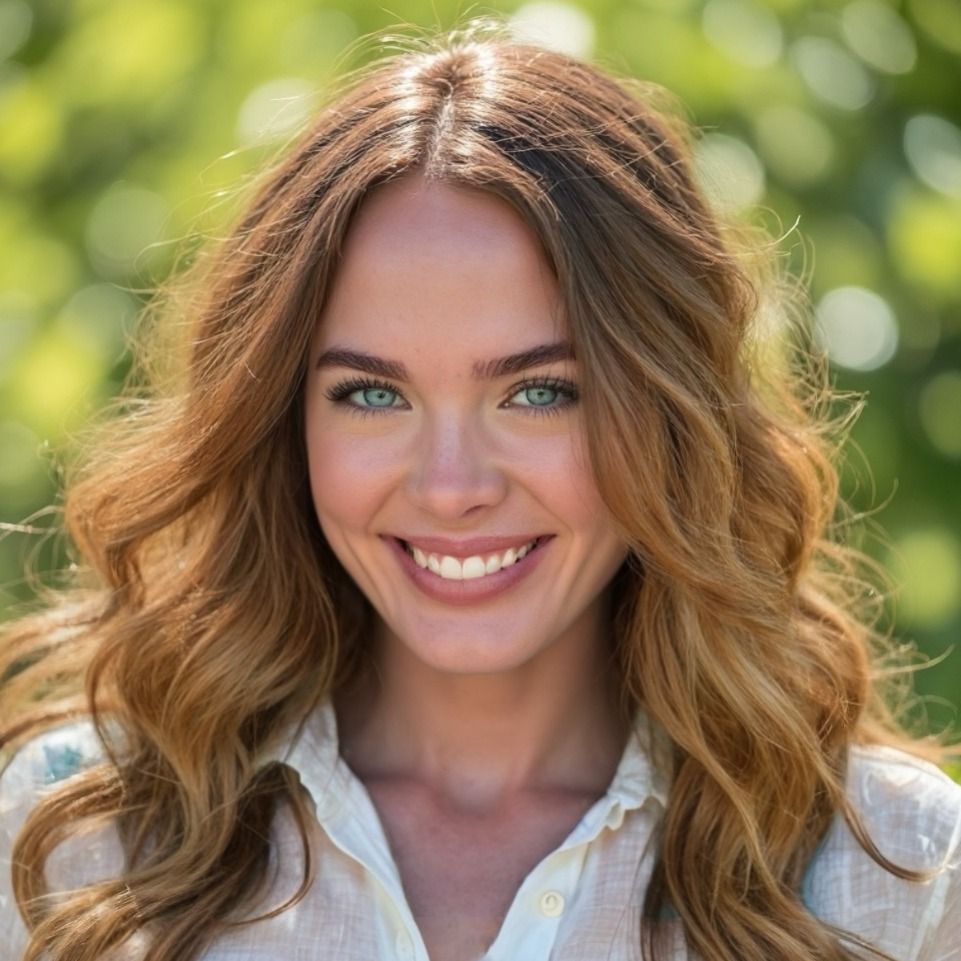Farmville, VA 23901 313 Briarwood Dr
$469,900



24 more

























Presented By: Larry Atkins with State Wide Realty.
Home Details
Come see the finest of southern living just outside town limits! This gorgeous home shows off with its beautiful front porch as you drive up the blacktop driveway. All 1,776 square feet were beautifully planned out with 3 bedrooms, 2 and half baths, living room, kitchen, dining room, office, and utility. Inside features include a 2 story cathedral entrance, archways and columns to gently define rooms, fireplace in the living room, large kitchen with stainless steel appliances and granite countertops, hardwood floors, first floor master bedroom and bath and utility area. The additional two bedrooms and full bath are located upstairs. The outside boasts a front porch dressed with columns and two sets of steps on the front and side for your convenience, landscaping, attached oversized garage, generator, deck, pool, storage building and large yard. This outstanding property sits on a 1.9 acre lot. Make an appointment to view this magnificent home today!
Presented By: Larry Atkins with State Wide Realty.
Interior Features for 313 Briarwood Dr
Bedrooms
Total Bedrooms3
Bathrooms
Half Baths1
Total Baths3
Other Interior Features
LivingAreaSourceOther
Above Grade Finished Area1776.0
Air Conditioning Y/NYes
BasementCrawlSpace
Basement (Y/N)No
Below Grade Finished Area0.0
Fireplace FeaturesGas
Fireplace Y/NYes
FlooringCarpet, Tile, Wood
Heating Y/NYes
Interior AmenitiesBedroomOnMainLevel, DiningArea, Fireplace, GraniteCounters, BathInPrimaryBedroom, MainLevelPrimary
Laundry FeaturesWasherHookup, DryerHookup
Total Stories1
Other Rooms
General for 313 Briarwood Dr
Additional Parcels Y/NNo
AppliancesDishwasher, ElectricCooking, ElectricWaterHeater, Refrigerator
Architectural StyleTwoStory
Attached Garage Yes
Carport Y/NNo
Construction MaterialsDrywall, Frame, VinylSiding
CoolingElectric, HeatPump
CountyPrince Edward
DisclosuresSellersDisclosureNotAvailable
Elementary SchoolPrince Edward
Full Baths2
Garage Spaces1.0
Garage Y/NYes
HOANo
HeatingElectric, HeatPump, Zoned
High SchoolPrince Edward
Home Warranty Y/NNo
Land Lease Y/NNo
Lease Considered Y/NNo
Lease Renewal Y/NNo
Legal DescriptionDeed Book 2021 / 2483
LevelsOne
Lot Size UnitsAcres
MLS Area300 - Prince Edward
Middle/Junior High SchoolPrince Edward
MobileHomeRemainsYNNo
ModificationTimestamp2025-08-26T20:35:18.593-00:00
New ConstructionNo
Occupancy TypeOwner
Other StructuresStorage
OwnershipIndividuals
Ownership TypeSoleProprietor
Patio/Porch FeaturesFrontPorch, WrapAround, Deck, Porch
Pool FeaturesAboveGround, Pool
PossessionCloseOfEscrow
PostalCityFarmville
Property Attached Y/NNo
Property ConditionResale
Property Sub Type AdditionalSingleFamilyResidence
Property SubtypeSingleFamilyResidence
Property TypeResidential
Rent Control Y/NNo
RoofComposition
Senior Community Y/NNo
SewerPublicSewer
Standard StatusActive
StatusActive
Stories Count1
Subdivision NameNone
Tax Annual Amount1600.0
Tax Assessed Value401000
Tax Year2025
Total Rooms7
Year Built2008
Year Built DetailsActual
Exterior for 313 Briarwood Dr
Crops Included Y/NNo
Exterior AmenitiesDeck, Porch, PavedDriveway
FencingNone
Horse Y/NNo
Irrigation Water Rights Y/NNo
Lot Size Acres1.9
Lot Size Area1.9
Other EquipmentGenerator
Parking FeaturesAttached, Driveway, Garage, Paved
SpaNo
Water SourcePublic
Waterfront Y/NNo
Additional Details
Price History
Schools
Elementary School
Prince Edward Elementary School
Middle School
Prince Edward Middle School
High School
Prince Edward High School

Adalyn Tate
Associate


 Beds • 3
Beds • 3 Full/Half Baths • 2 / 1
Full/Half Baths • 2 / 1 SQFT • 1,776
SQFT • 1,776 Garage • 1
Garage • 1