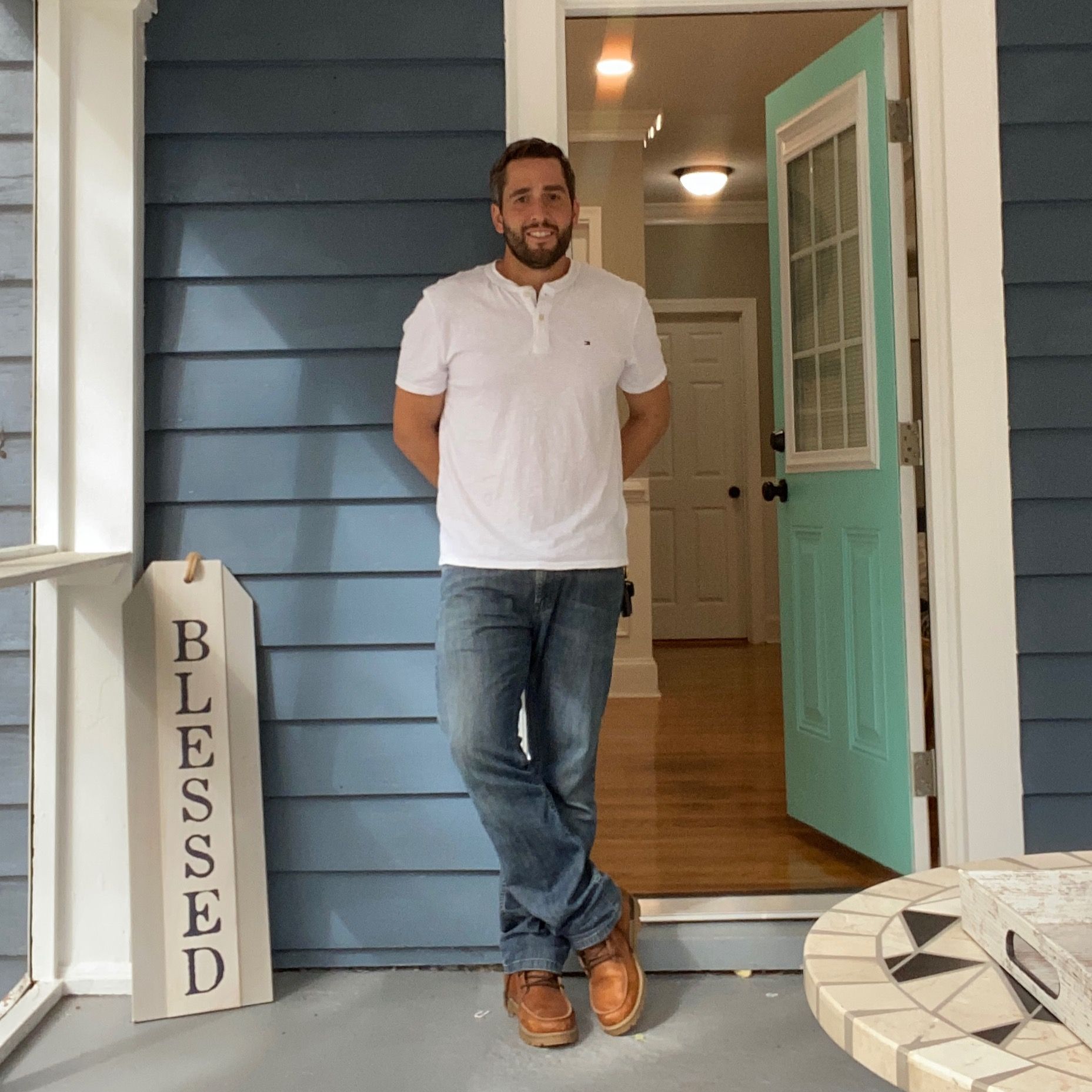Richmond, VA 23223 3817 Pinewood Glen
$259,900
Pending



24 more

























Presented By: Susanne Gibson with Virginia Capital Realty.
Home Details
This cute ranch-style home is located on a quiet cul-de-sac with friendly neighbors! Upon entering the home, you are greeted by the large, vaulted Great Room. The home features a dining area with a reach-through to the kitchen. The refrigerator is about 2.5 years old, the garbage disposal is brand new, and the dishwasher is 4.5 years old. The hallway leads you to the three bedrooms. The Primary bedroom boasts a ceiling fan, a walk-in closet, and a designated half bath. The full hallway bath has a new exhaust fan and also conveniently connects to the half bath. The bathroom closest to the primary bedroom also boasts a walk-in closet and a ceiling fan. All 3 bedrooms are carpeted, but the carpet needs replacing. The laundry area is in the hallway with a Dryer that's 4 years old and a Washer hookup. The exterior offers a covered front stoop, a rear covered patio, a shed, and a lovely fenced-in back yard. The chain link fence was installed at the beginning of 2021.
Presented By: Susanne Gibson with Virginia Capital Realty.
Interior Features for 3817 Pinewood Glen
Bedrooms
Total Bedrooms3
Bathrooms
Half Baths1
Total Baths2
Other Interior Features
LivingAreaSourceAssessor
Above Grade Finished Area1080.0
Air Conditioning Y/NYes
Basement (Y/N)No
Below Grade Finished Area0.0
Fireplace Y/NNo
FlooringLaminate, PartiallyCarpeted, Vinyl
Heating Y/NYes
Interior AmenitiesBedroomOnMainLevel, BayWindow, CeilingFans, CathedralCeilings, DiningArea, HighSpeedInternet, LaminateCounters, WiredForData
Laundry FeaturesWasherHookup, DryerHookup
Total Stories1
Window FeaturesScreens, ThermalWindows
Other Rooms
General for 3817 Pinewood Glen
AccessibilityAccessibleFullBath, AccessibleBedroom, AccessibleKitchen
Additional Parcels Y/NNo
AppliancesDishwasher, ElectricCooking, ElectricWaterHeater, Freezer, IceMaker, Range, Refrigerator, RangeHood, Stove
Architectural StyleRanch
Attached Garage No
Carport Y/NNo
Community FeaturesCurbs, Gutters
Construction MaterialsDrywall, Frame, VinylSiding
CoolingCentralAir, HeatPump
CountyHenrico
Elementary SchoolHarvie
Expected Active Date 2025-08-06
Full Baths1
Garage Y/NNo
HOANo
HeatingElectric, HeatPump
High SchoolHighland Springs
Home Warranty Y/NNo
Land Lease Y/NNo
Lease Considered Y/NNo
Lease Renewal Y/NNo
Legal DescriptionPINEWOOD GLEN BL A LT 4 7 A1 16
LevelsOne
Lot Size UnitsAcres
MLS Area42 - Henrico
Middle/Junior High SchoolFairfield
MobileHomeRemainsYNNo
ModificationTimestamp2025-08-27T18:35:02.320-00:00
New ConstructionNo
Occupancy TypeOwner
OwnershipIndividuals
Ownership TypeSoleProprietor
Patio/Porch FeaturesRearPorch, Patio
Pool FeaturesNone
PossessionCloseOfEscrow
PostalCityRichmond
Property Attached Y/NNo
Property ConditionResale
Property Sub Type AdditionalSingleFamilyResidence
Property SubtypeSingleFamilyResidence
Property TypeResidential
Rent Control Y/NNo
RoofComposition
Security FeaturesSecuritySystem
Senior Community Y/NNo
SewerPublicSewer
Standard StatusPending
StatusPending
Stories Count1
Subdivision NamePinewood Glen
Tax Annual Amount1672.0
Tax Assessed Value201400
Tax Lot4
Tax Year2025
TopographyLevel
Total Rooms5
Year Built1997
Year Built DetailsApproximate
Zoning DescriptionR4
Exterior for 3817 Pinewood Glen
Crops Included Y/NNo
Door FeaturesSlidingDoors
Exterior AmenitiesStorage, Shed, PavedDriveway
FencingBackYard, ChainLink, Fenced
Horse Y/NNo
Irrigation Water Rights Y/NNo
Lot FeaturesCulDeSac, Level
Lot Size Acres0.19
Lot Size Area0.19
Parking FeaturesDriveway, OffStreet, Paved
SpaNo
Water SourcePublic
Waterfront Y/NNo
Additional Details
Price History
Schools
Middle School
Fairfield Middle School
High School
Highland Springs High School
Elementary School
Harvie Elementary School

Christian Toro
Associate


 Beds • 3
Beds • 3 Full/Half Baths • 1 / 1
Full/Half Baths • 1 / 1 SQFT • 1,080
SQFT • 1,080