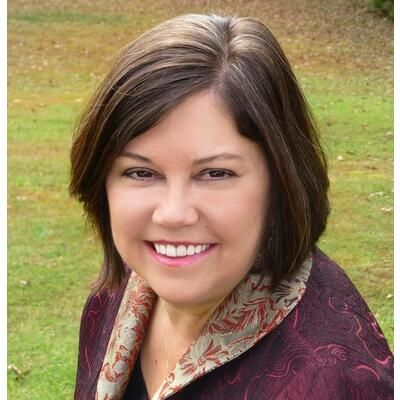Manakin Sabot, VA 23103 8 Deer Run Road
$1,175,000
Pending



45 more














































Presented By: Pam Diemer with Long & Foster REALTORS.
Home Details
Hermitage Country Club living in Broad Run with neighborhood golf cart path access. Renovated interiors with vaulted ceilings, skylights and open concept living in this modern brick exterior home. The carved wood front door is stunning and welcomes guests into the Spanish tile floored foyer with its two-sided gas log fireplace that also is the centerpiece of the vaulted family room. First floor primary suite with hickory flooring, updated spa style shower and tub, quartz double vanity, water closet, walk-in closets and private balcony. Updated kitchen with original Spanish tile flooring in 2024-2025 with quartz countertops and backsplash, new stainless GE Cafe induction range with split oven, Bosch dishwasher, beverage refrigerator, open to casual dining area. Sunroom with vinyl flooring and mini-split adjoins the kitchen. First floor bedroom or office with corner stone gas log fireplace. Two second floor bedrooms and fully renovated bathroom with new flooring, shower, vanity and fixtures. The indoor heated, chlorine and gunnite pool was fully refurbished in 2020 and is 16’ x 32’ with an adjoining full bath with shower. Large front courtyard style patio off the pool room for relaxing or entertaining. Two-car garage is 24’ x 23’ and the RV garage is 18’x 47 with a pitched ceiling height of 15 1/2 to over 17’. Geothermal heat pump 2018, pool room heat pump 2024. Encapsulated crawl space with dehumidifier. Roof 2020 with skylights except for 2018 primary suite closet addition. Whole house generator. New carpet in 2024 in living room, bedroom/office and 2nd floor. Exterior painted cedar in 2024; interiors painted in 2024. Take your golf cart to the Hermitage Country Club clubhouse via the cart path from the end of Broad Run Rd across the lake dam with views of Sabot holes 18, 8 & 9.
Presented By: Pam Diemer with Long & Foster REALTORS.
Interior Features for 8 Deer Run Road
Other Interior Features
LivingAreaSourceAssessor
BasementCrawl Space
Fireplace FeaturesGas, Masonry, Stone
FlooringCarpet, Ceramic Tile, Wood
Laundry FeaturesWasher Hookup, Dryer Hookup
Window FeaturesSkylight(s)
Other Rooms
General for 8 Deer Run Road
AppliancesDishwasher, Electric Cooking, Electric Water Heater, Disposal, Smooth Cooktop, Water Heater
Architectural StyleModern, Two Story
Assoc Fee Paid PerAnnually
Association Fee IncludesCommon Areas
Community FeaturesHome Owners Association
Construction MaterialsBrick, Block, Cedar, Drywall, Frame
CoolingGeothermal
CountyGoochland
DirectionsBroad St West to Left on Manakin Rd. Turn Left into Broad Run, Turn left on Deer Run Rd, home is on left.
Elementary SchoolRandolph
Expected Active Date 2025-09-04
Exterior FeaturesDeck
HeatingGeothermal
High SchoolGoochland
Interior FeaturesBookcases, Built-in Features, Balcony, Bedroom on Main Level, Dining Area, Double Vanity, Fireplace, Granite Counters, High Ceilings, Main Level Primary, Skylights, Cable TV, Walk-In Closet(s)
LevelsTwo
Lot Size UnitsAcres
MLS Area24 - Goochland
Middle/Junior High SchoolGoochland
Occupancy TypeOwner
Ownership TypeSole Proprietor
Patio/Porch FeaturesPatio, Deck
Percent OwnershipIndividuals
Pool FeaturesGunite, Heated, Indoor, Pool Equipment, Pool
PossessionClose Of Escrow
Property ConditionResale
Property Sub Type AdditionalSingle Family Residence
Property SubTypeSingle Family Residence
Property TypeResidential
RoofComposition, Shingle
SewerSeptic Tank
Standard StatusPending
StatusPending
Subdivision NameBroad Run I
Tax Lot4
Virtual TourClick here
Year Built DetailsActual
Zoning DescriptionA-2
Exterior for 8 Deer Run Road
FencingBack Yard, Fenced
Foundation DetailsSlab
Other EquipmentGenerator
Parking FeaturesAttached, Direct Access, Garage, Garage Door Opener, Oversized, RV Garage
Water SourceWell
Additional Details
Price History
Schools
Middle School
Goochland Middle School
High School
Goochland High School

Paula Johnson
REALTOR


 Beds • 4
Beds • 4 Baths • 3
Baths • 3 SQFT • 4,441
SQFT • 4,441 Garage • 4
Garage • 4