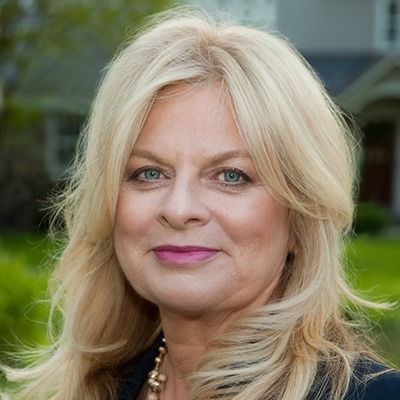Chester, VA 23831 6317 Great Swan Lane
$479,000
Pending



29 more






























Presented By: Ann Mitchell with The Kerzanet Group LLC.
Home Details
A RARE OPPORTUNITY for a detached cottage home in The Cove At Magnolia Lakes. Built in 2020, this property has been well card for and move in ready. Home is well appointed and upgraded. One of the largest homes in this neighborhood and rare to find 3 bedrooms. Enter the home and you will notice LVP flooring through out the living spaces. You will love the open floor plan. Kitchen is loaded with upgrades. Custom cabinets, custom backsplash, gas cooking, wall oven, granite countertops, and large island with counter dining. Spacious dining room for all of your celebrations. You will be impressed by the large pantry. Family room is spacious with fireplace and surround sound. Home office is off of family room with French doors. Primary suite is a luxury with en suite bath, tray ceiling, and recess lighting. HUGE walk in closet. Primary bath is spacious with granite double raised vanity, tile floors, zero entry spacious tile shower with bench and grab bars. Two additional bedrooms plus hall bath with tile floors and granite. Family room opens to the NEW Turnkey Porch. Enjoy relaxing all year outside on your back patio/porch. Mudroom as you enter from the garage. Laundry room is spacious with shelving and laundry sink. Recess lighting throughout. Zero entry throughout the home. Whole house generator for piece of mind. Great location convenient to shopping and restaurants. Enjoy a maintenance free lifestyle right in Chester!!
Presented By: Ann Mitchell with The Kerzanet Group LLC.
Interior Features for 6317 Great Swan Lane
Other Interior Features
LivingAreaSourceAppraiser
Fireplace FeaturesGas
FlooringPartially Carpeted, Tile, Vinyl
Laundry FeaturesWasher Hookup, Dryer Hookup
Other Rooms
General for 6317 Great Swan Lane
AppliancesBuilt-In Oven, Cooktop, Dishwasher, Gas Cooking, Disposal, Gas Water Heater, Microwave, Range, Refrigerator
Architectural StyleBungalow, Cottage
Assoc Fee Paid PerMonthly
Association Fee IncludesClubhouse, Common Areas, Maintenance Grounds, Maintenance Structure, Pool(s), Recreation Facilities, Trash
Community FeaturesCommon Grounds/Area, Clubhouse, Home Owners Association, Lake, Maintained Community, Pond, Pool
Construction MaterialsDrywall, Vinyl Siding, Wood Siding
CoolingCentral Air
CountyChesterfield
DirectionsFrom Iron Bridge Road, turn onto Blossom Point Road. Take a left onto Magnolia Cove Court. Turn left onto Great Swan Lane. Home is on the left.
Elementary SchoolEcoff
Exterior FeaturesPorch, Paved Driveway
HeatingForced Air, Natural Gas
High SchoolBird
Interior FeaturesBedroom on Main Level, Separate/Formal Dining Room, Double Vanity, Eat-in Kitchen, French Door(s)/Atrium Door(s), Fireplace, Granite Counters, Kitchen Island, Bath in Primary Bedroom, Main Level Primary, Pantry, Recessed Lighting, Walk-In Closet(s)
LevelsOne
Lot Size UnitsAcres
MLS Area52 - Chesterfield
Middle/Junior High SchoolCarver
Occupancy TypeVacant
Patio/Porch FeaturesRear Porch, Porch
Percent OwnershipEstate
Pool FeaturesPool, Community
PossessionClose Of Escrow
Property ConditionResale
Property Sub Type AdditionalCondominium
Property SubTypeCondominium
Property TypeResidential
RoofComposition
SewerPublic Sewer
Standard StatusPending
StatusPending
Subdivision NameThe Cove at Magnolia Lakes
Year Built DetailsActual
Zoning DescriptionRMF
Exterior for 6317 Great Swan Lane
Door FeaturesFrench Doors
FencingNone
Foundation DetailsSlab
Lot FeaturesCul-De-Sac
Other EquipmentGenerator
Parking FeaturesDirect Access, Driveway, Garage Door Opener, Paved
Water SourcePublic
Additional Details
Price History
Schools
Elementary School
Ecoff Elementary School
High School
Bird High School
Middle School
Carver Middle School

Deborah Brown
Associate Broker


 Beds • 3
Beds • 3 Baths • 2
Baths • 2 SQFT • 2,296
SQFT • 2,296 Garage • 2
Garage • 2