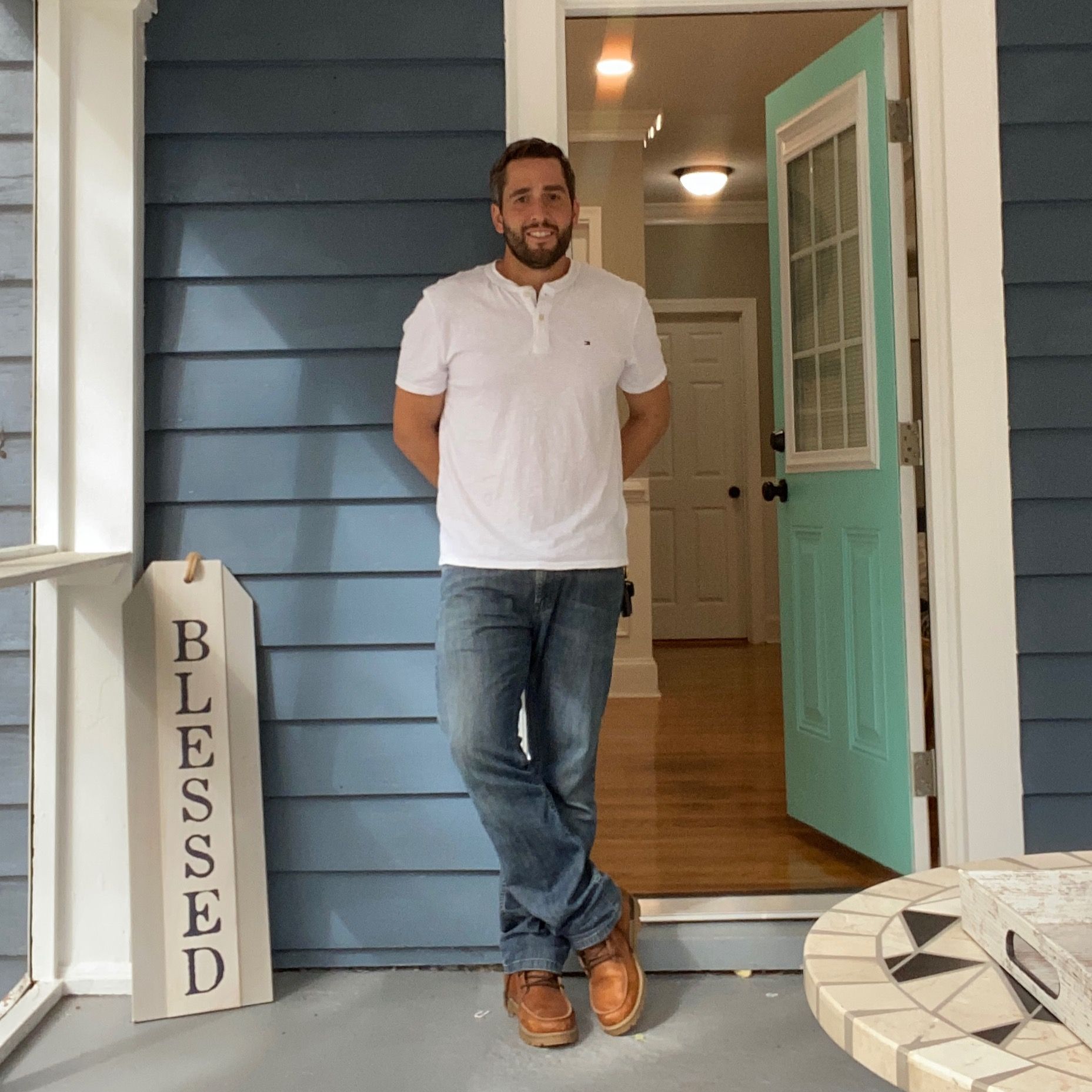Richmond, VA 23233 3621 Notch Trail Lane A
$429,590



31 more
































Presented By: Martin Alloy with SM Brokerage LLC.
Home Details
Don’t miss this stylish End Unit Tessa condo, estimated for completion in Fall 2025. With 2 spacious bedrooms, a versatile loft on the bedroom level, and the convenience of a 1-car garage, this home is designed for both comfort and functionality. Natural light fills the open main level, creating an inviting space for relaxing or entertaining, while the upstairs loft offers flexible options as a home office, media room, or cozy retreat. The bedrooms provide tranquil spaces for rest, perfectly complementing the thoughtful layout. Situated in the sought-after Deep Run High School District, this home seamlessly blends modern convenience with community charm. Nestled in Gayton Village, residents enjoy the unique ability to stroll to some of Short Pump’s finest dining and retail establishments, including the renowned Flemmings Steak House and the exquisite Finks Jewelers. For those who prefer a quick drive, Short Pump Towne Center, Target, Wegmans, and a variety of other shopping and dining options are just minutes away. With easy access to major interstates, this vibrant area continues to thrive, offering exceptional opportunities for growth and long-term value. It’s a perfect place to call home for families and professionals alike.*Photos include renderings and virtual staging.
Presented By: Martin Alloy with SM Brokerage LLC.
Interior Features for 3621 Notch Trail Lane A
Other Interior Features
LivingAreaSourceBuilder
FlooringCeramic Tile, Partially Carpeted, Vinyl
Laundry FeaturesWasher Hookup, Dryer Hookup
Window FeaturesScreens, Thermal Windows
General for 3621 Notch Trail Lane A
AppliancesBuilt-In Oven, Double Oven, Dishwasher, Exhaust Fan, Electric Cooking, Disposal, Microwave, Refrigerator
Architectural StyleContemporary, Row House, Two Story
Assoc Fee Paid PerMonthly
Association AmenitiesLandscaping
Association Fee IncludesCommon Areas, Insurance, Maintenance Grounds, Sewer, Snow Removal, Trash, Water
Community FeaturesCommon Grounds/Area, Home Owners Association
Construction MaterialsBrick, Frame, HardiPlank Type
CoolingElectric
CountyHenrico
DirectionsTake I-64 W to US-250 E/Broad St Rd in Henrico. Take the US-250/Broad St exit from VA-288. Turn Left onto Notch Trail Lane.
DisclosuresFamilial Relation
Elementary SchoolColonial Trail
Exterior FeaturesDeck, Paved Driveway
HeatingElectric
High SchoolDeep Run
Interior FeaturesDining Area, Double Vanity, Eat-in Kitchen, Granite Counters, High Ceilings, Kitchen Island, Loft, Bath in Primary Bedroom, Pantry, Recessed Lighting, Walk-In Closet(s)
LevelsTwo
Lot Size UnitsAcres
MLS Area22 - Henrico
Middle/Junior High SchoolShort Pump
Ownership TypeCorporation
Patio/Porch FeaturesDeck
Percent OwnershipCorporate
Pool FeaturesNone
PossessionClose Of Escrow
Property ConditionNew Construction, Under Construction
Property Sub Type AdditionalCondominium
Property SubTypeCondominium
Property TypeResidential
RoofAsphalt, Shingle
Security FeaturesFire Sprinkler System, Smoke Detector(s)
SewerPublic Sewer
Standard StatusActive
StatusActive
Structure TypeTownhouse
Subdivision NameGayton Village
Tax Lot111
Unit NumberA
Virtual TourClick here
Year Built DetailsUnder Construction
Exterior for 3621 Notch Trail Lane A
Door FeaturesInsulated Doors
Parking FeaturesAttached, Driveway, Garage, Garage Door Opener, Paved, Garage Faces Rear, Garage Faces Side
Water SourcePublic
Additional Details
Price History
Schools
Elementary School
Colonial Trail Elementary School

Christian Toro
Associate


 Beds • 2
Beds • 2 Full/Half Baths • 2 / 1
Full/Half Baths • 2 / 1 SQFT • 1,573
SQFT • 1,573 Garage • 1
Garage • 1