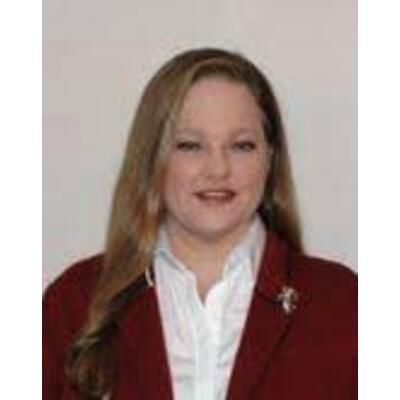Mechanicsville, VA 23116 8838 Rushbrooke Lane
$590,000
Pending



37 more






































Presented By: Jonathan Orcutt with Maison Real Estate Boutique.
Home Details
IMMACULATE 3-LEVEL JARVIS PLAN DRESSED TO IMPRESS IN RUTLAND! Sensational 5 bedroom 3.5 bath 3140 sq ft Jarvis plan in the hard-to-find "Bungalow C" elevation with covered front porch, and shingle, board and batten and stone accents! Features open layout with large inviting living room, light-filled family room off kitchen with stone gas fireplace, gorgeous dining area/morning room w/vaulted ceiling, and a massive 18x15 kitchen with granite tops, island, gas range, rich espresso cabinetry, walk-in pantry and accommodating pass-through to dining area. The second level offers an expansive 22x11 gathering area (currently set up as the world's best video game hangout), roomy primary suite with walk-in shower and oversized walk-in closet, and three additional generous bedrooms. The 29x14 third level includes an en suite bath, walk-in closet and handy walk-in attic space. System highlights include a Rinnai tankless water heater, sophisticated tech package throughout house, generator hook-up and an impressive bank of newer solar panels that keep the power bill under $10.00/month! The concrete drive, front, side & rear yard irrigation and pristine 2-car garage say welcome home, you'll be glad you landed here!
Presented By: Jonathan Orcutt with Maison Real Estate Boutique.
Interior Features for 8838 Rushbrooke Lane
Bedrooms
Total Bedrooms5
Bathrooms
Half Baths1
Total Baths4
Other Interior Features
LivingAreaSourceAssessor
Above Grade Finished Area3140.0
Air Conditioning Y/NYes
Basement (Y/N)No
Below Grade Finished Area0.0
Fireplace FeaturesGas, Vented
Fireplace Y/NYes
Heating Y/NYes
Total Fireplaces1
Total Stories2
Other Rooms
General for 8838 Rushbrooke Lane
Additional Parcels Y/NNo
AppliancesGasWaterHeater, TanklessWaterHeater
Architectural StyleCraftsman, TwoStory
Assoc Fee Paid PerQuarterly
Association Fee IncludesAssociationManagement, Clubhouse, CommonAreas, Pools, RecreationFacilities, Trash
Attached Garage No
Carport Y/NNo
Construction MaterialsBrick, Block, Drywall, Stone, VinylSiding
CoolingCentralAir, Zoned
CountyHanover
Elementary SchoolPearsons Corner
Full Baths3
Garage Spaces2.0
Garage Y/NYes
HOAYes
HOA Fee$243.0
HeatingForcedAir, NaturalGas, Zoned
High SchoolAtlee
Home Warranty Y/NNo
Land Lease Y/NNo
Lease Considered Y/NNo
Lease Renewal Y/NNo
Legal DescriptionRUTLAND LOT 19 BLK A SEC 3B
LevelsTwoAndOneHalf
Lot Size UnitsAcres
MLS Area36 - Hanover
Middle/Junior High SchoolChickahominy
MobileHomeRemainsYNNo
ModificationTimestamp2025-08-12T04:28:09.690-00:00
New ConstructionNo
Occupancy TypeOwner
OwnershipIndividuals
Ownership TypeSoleProprietor
Patio/Porch FeaturesDeck, FrontPorch
Pool FeaturesCommunity, None
PossessionCloseOfEscrow
PostalCityMechanicsville
Property Attached Y/NNo
Property ConditionResale
Property Sub Type AdditionalSingleFamilyResidence
Property SubtypeSingleFamilyResidence
Property TypeResidential
Rent Control Y/NNo
RoofShingle
Senior Community Y/NNo
SewerPublicSewer
Standard StatusPending
StatusPending
Subdivision NameRutland
Tax Annual Amount4435.4
Tax Assessed Value541900
Tax Lot19
Tax Year2024
Total Rooms11
Year Built2014
Year Built DetailsActual
Zoning DescriptionRS
Exterior for 8838 Rushbrooke Lane
Crops Included Y/NNo
Horse Y/NNo
Irrigation Water Rights Y/NNo
Lot Size Acres0.149
Lot Size Area0.149
Parking FeaturesDirectAccess, GarageDoorOpener
SpaNo
Water SourcePublic
Waterfront Y/NNo
Additional Details
Price History
Schools
High School
Atlee High School
Elementary School
Pearsons Corner Elementary School
Middle School
Chickahominy Middle School

Anne Thompson
Associate


 Beds • 5
Beds • 5 Full/Half Baths • 3 / 1
Full/Half Baths • 3 / 1 SQFT • 3,140
SQFT • 3,140 Garage • 2
Garage • 2