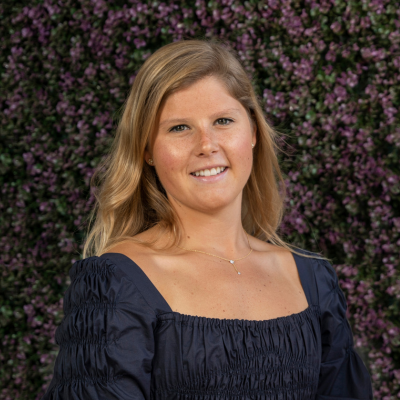Chester, VA 23831 4312 Erlene Court
$599,999



39 more








































Presented By: Debra Russell with Century 21 Colonial Realty.
Home Details
Motivated Seller. This private oasis is located on a 7-acre natural spring lake offering expansive lake views from every room. Home has been well taken care of and it shows. 5 bedrooms, 3-1/2 baths, family room with gas fireplace, updated kitchen with granite countertops, soft close cabinetry, Viking gas range, microwave, double wall ovens and commercial refrigerator. Walk in pantry provides storage for all your kitchen essentials. Professional bar with granite countertops, glassware cabinetry and everything you need to host your next event. Seller moved utility room upstairs, added sink and floor to ceiling storage. Spacious 1st floor master is amazing with en-suite and 3 generous closets. Full walkout basement with 3 bedrooms, family room with fireplace, full bath, hobby room, second utility room and storage galore. Renai tankless hot water. Outside, there is a full kitchen, above ground pool, floating dock, 24' x 30' detached garage with epoxy flooring w/ mini-split for heating and cooling, stamped concrete patio, deck, meticulously landscaped yard and 12' x 12' storage shed. Two paved driveways, one on each side of this property for all your parking needs. Enjoy serenity and nature from this peaceful paradise on the lake. Seller is willing to provide allowance toward improvements.
Presented By: Debra Russell with Century 21 Colonial Realty.
Interior Features for 4312 Erlene Court
Other Interior Features
LivingAreaSourceAssessor
BasementFull, Heated, Walk-Out Access
Fireplace FeaturesGas, Wood Burning
FlooringCarpet, Slate, Wood
Laundry FeaturesWasher Hookup
Window FeaturesStorm Window(s), Thermal Windows, Window Treatments
General for 4312 Erlene Court
AppliancesBuilt-In Oven, Dryer, Dishwasher, Exhaust Fan, Electric Water Heater, Gas Cooking, Ice Maker, Microwave, Refrigerator, Tankless Water Heater, Washer
Architectural StyleRanch
Assoc Fee Paid PerAnnually
Community FeaturesLake, Pond
Construction MaterialsBrick, Drywall
CoolingElectric, Heat Pump
CountyChesterfield
DirectionsHarrowgate Road to Happy Hill Road to Erlene Court.
Elementary SchoolHarrowgate
Exterior FeaturesDeck, Dock, Sprinkler/Irrigation, Out Building(s), Porch, Paved Driveway
HeatingElectric, Heat Pump, Zoned
High SchoolThomas Dale
Interior FeaturesBedroom on Main Level, Ceiling Fan(s), Separate/Formal Dining Room, Eat-in Kitchen, Granite Counters, Kitchen Island, Pantry, Window Treatments
LevelsTwo, One
Lot Size UnitsAcres
MLS Area52 - Chesterfield
Middle/Junior High SchoolCarver
Occupancy TypeOwner
Other StructuresOutbuilding
Ownership TypeSole Proprietor
Patio/Porch FeaturesStoop, Deck, Porch
Percent OwnershipIndividuals
Pool FeaturesAbove Ground, Pool
PossessionClose Of Escrow
Property ConditionResale
Property Sub Type AdditionalSingle Family Residence
Property SubTypeSingle Family Residence
Property TypeResidential
RoofShingle
Security FeaturesSmoke Detector(s)
SewerSeptic Tank
Standard StatusActive
StatusActive
Subdivision NameVictoria Hills
Tax Lot2
Waterfront FeaturesPond
Year Built DetailsActual
Zoning DescriptionA
Exterior for 4312 Erlene Court
Door FeaturesStorm Door(s)
FencingBack Yard, Fenced, Partial
Lot FeaturesCul-De-Sac
Parking FeaturesDriveway, Detached, Garage, Paved
Water SourcePublic
Additional Details
Price History
Schools
Middle School
Carver Middle School
Elementary School
Harrowgate Elementary School

Margaret Brown
Associate


 Beds • 5
Beds • 5 Full/Half Baths • 3 / 1
Full/Half Baths • 3 / 1 SQFT • 4,668
SQFT • 4,668 Garage • 2
Garage • 2