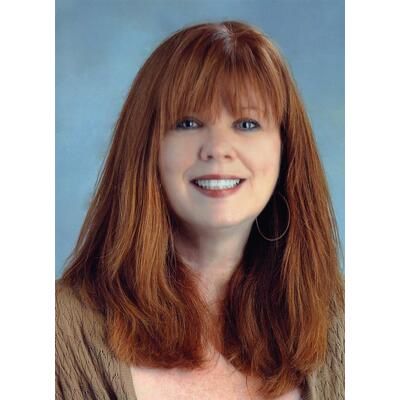Glen Allen, VA 23059 7025 Benhall Circle
$675,000



35 more




































Presented By: Marc Austin Highfill with Exit First Realty.
Home Details
**Beautiful 3-Bedroom Home with Pond Views in 55+ Parkside Village**
This stunning 3 bed, 2.5 bath home in sought-after Parkside Village (55+ community) offers style, space, and serene views in the heart of Goochland County.
Step into a grand 2-story foyer with hardwood floors and custom moldings throughout. The formal dining room flows into a bright family room with pond views, perfect for relaxing or entertaining. The kitchen features granite countertops, stainless steel appliances, custom wood cabinetry, and a breakfast bar with an adjacent dining nook.
Need a home office or quiet retreat? Enjoy the private den with French doors and a ceiling fan.
The spacious first-floor primary suite includes a tiled easy-entry shower, double vanity, walk-in closet, and linen closet. A laundry closet, half bath, and access to the attached 2-car garage complete the main level.
Upstairs you'll find two additional carpeted bedrooms, a full hall bath with double vanity and tiled shower, and a large 20'x12' conditioned walk-in attic for excellent storage.
Enjoy peaceful mornings on the rear deck with retractable awning, overlooking a beautifully landscaped yard and tranquil pond with fountain.
With hardwood floors throughout the main level, tons of natural light, and a prime location close to shopping, dining, and entertainment, this home is a must-see!
**Schedule your private tour today!**
Presented By: Marc Austin Highfill with Exit First Realty.
Interior Features for 7025 Benhall Circle
Other Interior Features
LivingAreaSourceAssessor
BasementCrawl Space
FlooringCeramic Tile, Partially Carpeted, Wood
General for 7025 Benhall Circle
AppliancesBuilt-In Oven, Cooktop, Dryer, Dishwasher, Electric Cooking, Electric Water Heater, Microwave, Range, Refrigerator, Range Hood, Smooth Cooktop, Washer
Architectural StyleTwo Story
Assoc Fee Paid PerMonthly
Association Fee IncludesCommon Areas, Trash
Body of WaterPond
Community FeaturesCommon Grounds/Area
Construction MaterialsDrywall, Frame, Hardboard, Vinyl Siding
CoolingCentral Air
CountyGoochland
DisclosuresDisclosure on File, First Right of Refusal
Elementary SchoolGoochland
Expected Active Date 2025-06-20
Exterior FeaturesDeck, Porch
HeatingElectric, Heat Pump
High SchoolGoochland
Interior FeaturesBedroom on Main Level, Tray Ceiling(s), Ceiling Fan(s), Dining Area, Double Vanity, Eat-in Kitchen, Granite Counters, Kitchen Island, Loft, Main Level Primary, Pantry, Recessed Lighting, Walk-In Closet(s)
LevelsTwo
Lot Size UnitsAcres
MLS Area24 - Goochland
Middle/Junior High SchoolGoochland
Occupancy TypeOwner
Ownership TypeSole Proprietor
Patio/Porch FeaturesRear Porch, Front Porch, Deck, Porch
Percent OwnershipIndividuals
Pool FeaturesNone
PossessionNegotiable
Property ConditionResale
Property Sub Type AdditionalSingle Family Residence
Property SubTypeSingle Family Residence
Property TypeResidential
RoofComposition
SewerPublic Sewer
Standard StatusActive
StatusActive
Subdivision NameParkside Village
Tax Lot13
ViewWater
Waterfront FeaturesPond
Year Built DetailsActual
Zoning DescriptionRPUD
Exterior for 7025 Benhall Circle
Door FeaturesSliding Doors
Parking FeaturesAttached, Garage
Water SourcePublic
Additional Details
Price History
Schools
Middle School
Goochland Middle School
High School
Goochland High School
Elementary School
Goochland Elementary School

Sandra Owens
Associate


 Beds • 3
Beds • 3 Full/Half Baths • 2 / 1
Full/Half Baths • 2 / 1 SQFT • 2,710
SQFT • 2,710 Garage • 2
Garage • 2