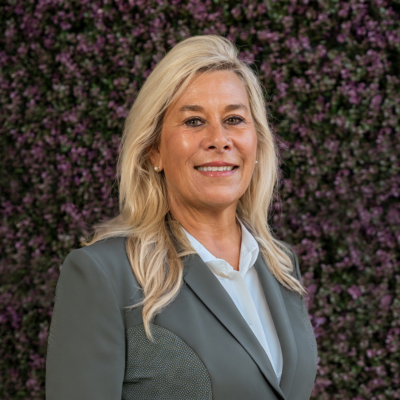Glen Allen, VA 23060 5821 Dorton Lane
$650,000
Sold: Jun 27, 2025



39 more








































Presented By: Ray Ferguson with Shaheen Ruth Martin & Fonville.
Home Details
Discover your dream home! Step inside this stunning residence featuring soaring 9-foot ceilings and an expansive, partially finished basement offering an additional 1,184 square feet of living space (1184 plus 2633 = 3911 TOTAL sq. ft.)—complete with a cozy gas fireplace (2 gas fireplaces in total) and endless possibilities for customization. The third floor presents even more potential for future expansion, perfect for a home office, playroom, or private retreat with a vaulted ceiling.
**3RD FULL BATH in the basement is unfinished but has the tub and piping in place.** The downstairs kitchen is also stubbed in for plumbing.
Relax on the charming country front porch or unwind on the covered back deck, surrounded by the natural beauty and privacy of mature trees—creating a true “treehouse” feel that the original owner carefully selected when building. Sunlight floods the generously sized rooms, and the open floor plan ensures effortless flow for everyday living and entertaining.
The kitchen shines with recently upgraded granite countertops, combining modern elegance with practical appeal. While the basement awaits your finishing touches—floors, bathroom hookups, and final details—much of the work is already done.
Lovingly maintained and full of character, this home is ready for you to move in and start making unforgettable memories. Don’t miss this rare opportunity!
Presented By: Ray Ferguson with Shaheen Ruth Martin & Fonville.
General for 5821 Dorton Lane
Additional Parcels Y/NNo
AppliancesGasWaterHeater
Architectural StyleColonial
Assoc Fee Paid PerAnnually
Association Fee IncludesCommonAreas
Attached Garage No
Buyer FinancingConventional
Carport Y/NNo
Close Price665000.0
Construction MaterialsFrame, VinylSiding
CoolingCentralAir, Zoned
CountyHenrico
Directionsenter from Springfield Road, across from Echo Lake Park, or from Staples Mill, near 295.
Elementary SchoolEcho Lake
Full Baths3
Garage Spaces2.0
Garage Y/NYes
HOAYes
HOA Fee$200.0
HeatingNaturalGas, Zoned
High SchoolGlen Allen
Home Warranty Y/NNo
Land Lease Y/NNo
Lease Considered Y/NNo
Lease Renewal Y/NNo
Legal DescriptionCARRINGTON SC 2 BL F LT 6
LevelsTwo
Lot Size UnitsAcres
MLS Area34 - Henrico
Middle/Junior High SchoolHolman
MobileHomeRemainsYNNo
ModificationTimestamp2025-06-28T16:52:45.563-00:00
New ConstructionNo
Occupancy TypeOwner
OwnershipIndividuals
Ownership TypeSoleProprietor
Patio/Porch FeaturesRearPorch, FrontPorch
Pool FeaturesNone
PossessionCloseOfEscrow
PostalCityGlen Allen
Property Attached Y/NNo
Property ConditionResale
Property Sub Type AdditionalSingleFamilyResidence
Property SubtypeSingleFamilyResidence
Property TypeResidential
Rent Control Y/NNo
RoofComposition
Senior Community Y/NNo
SewerPublicSewer
Standard StatusClosed
StatusClosed
Stories2
Subdivision NameThe Meadows At Carrington
Tax Annual Amount4842.46
Tax Assessed Value569700
Tax Lot6
Tax Year2024
Total Rooms8
Year Built2006
Year Built DetailsActual
Zoning DescriptionR2AC
Interior for 5821 Dorton Lane
Above Grade Finished Area2633.0
Air Conditioning Y/NYes
BasementFull, PartiallyFinished
Basement (Y/N)Yes
Below Grade Finished Area0.0
BuyerOfficeEmailinfo@joynerfineproperties.com
Fireplace FeaturesGas, Ventless
Fireplace Y/NYes
FlooringPartiallyCarpeted, Wood
Half Baths1
Heating Y/NYes
Interior AmenitiesHighCeilings
LivingAreaSourceAssessor
Total Baths4
Total Bedrooms4
Total Fireplaces2
Total Stories2
Exterior for 5821 Dorton Lane
Crops Included Y/NNo
Horse Y/NNo
Irrigation Water Rights Y/NNo
Lot Size Acres0.3106
Lot Size Area0.3106
Parking FeaturesGarageDoorOpener, OffStreet, Oversized, GarageFacesRear, GarageFacesSide
SpaNo
Water SourcePublic
Waterfront Y/NNo
Additional Details
Price History

Kay Shobe
Associate


 Beds • 4
Beds • 4 Full/Half Baths • 3 / 1
Full/Half Baths • 3 / 1 SQFT • 2,633
SQFT • 2,633 Garage • 2
Garage • 2