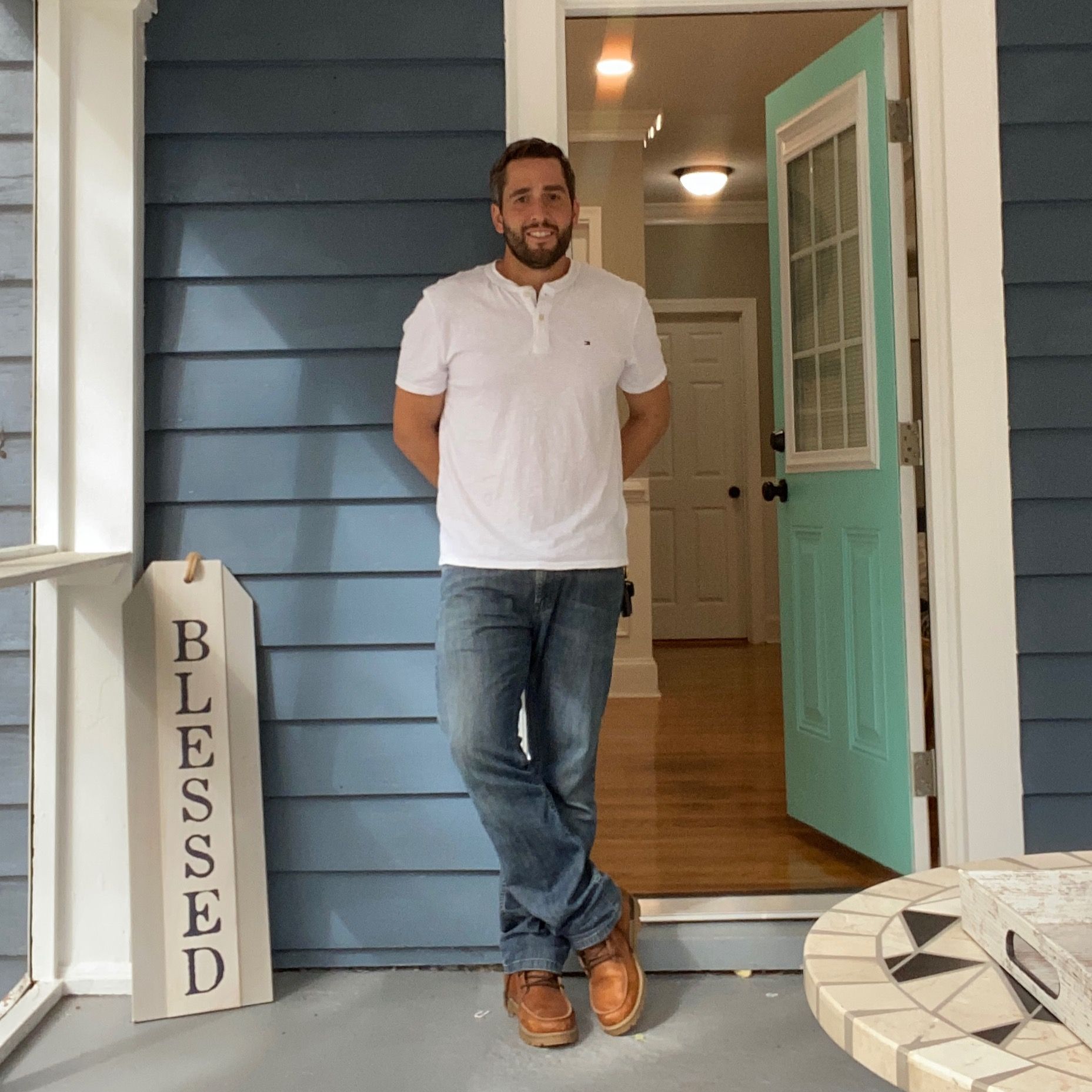Beaverdam, VA 23015 14110 Hartley Woods Way
$644,950



24 more

























Presented By: Cole Spicer with Hometown Realty.
Home Details
Welcome to Hartley Woods comprised of 4, 10+ acre estate lots built by Lifestyle Home Builders! This lot boasts 10.393 acres of mature hardwoods and privacy from neighboring properties! NO HOA! As built, the Sienna floorplan and pictured with a Farmhouse front elevation. This brand new floor plan features a large open dining space, study with optional French doors, and incredible spice kitchen/pantry, spacious chef's kitchen option, family room with optional fireplace and beautiful beamed ceiling, and mudroom. The ability to add a spice kitchen featuring an additional dishwasher, sink, oven, and additional fridge option. The foyer features a dramatic open staircase which leads to a quaint book nook. The second floor welcomes you with a large loft, a beautiful primary suite with huge closet and attached laundry room, and 3 additional bedrooms and 2 additional bathrooms. The garage also features an optional grocery pass thru door, so you can unload your groceries directly into your pantry. Plenty of time to come in and make this plan your own or pick from one of our many available plans! Call today to set up a time to tour our floor plans and build this home to your exact standards!
Presented By: Cole Spicer with Hometown Realty.
Interior Features for 14110 Hartley Woods Way
Bedrooms
Total Bedrooms4
Bathrooms
Half Baths1
Total Baths4
Other Interior Features
LivingAreaSourceBuilder
Above Grade Finished Area3428.0
Air Conditioning Y/NYes
Basement (Y/N)No
Below Grade Finished Area0.0
Fireplace Y/NNo
Heating Y/NYes
Total Stories2
General for 14110 Hartley Woods Way
Additional Parcels Y/NNo
Architectural StyleFarmhouse, TwoStory
Attached Garage Yes
Carport Y/NNo
Construction MaterialsFrame, VinylSiding
CoolingCentralAir, Zoned
CountyHanover
DirectionsFrom I95: Exit 104 Carmel Church Turn L on Rogers Clark Blvd Stay straight onto Jericho Rd Turn L on Hewlett Rd Turn R on Verdon Rd Turn R on Hartley Rd. Prop on L in .5 mi. Use 19307 Hartley Rd for
Elementary SchoolBeaverdam
Full Baths3
Garage Spaces2.0
Garage Y/NYes
HOANo
HeatingElectric, HeatPump, Zoned
High SchoolPatrick Henry
Home Warranty Y/NNo
Land Lease Y/NNo
Lease Considered Y/NNo
Lease Renewal Y/NNo
Legal DescriptionHARTLEY WOODS LOT 4
LevelsTwo
Lot Size UnitsAcres
MLS Area36 - Hanover
Middle/Junior High SchoolLiberty
MobileHomeRemainsYNNo
ModificationTimestamp2025-04-24T17:04:44.200-00:00
New ConstructionYes
OwnershipCorporate
Ownership TypeCorporation
Pool FeaturesNone
PossessionCloseOfEscrow
PostalCityBeaverdam
Property Attached Y/NNo
Property ConditionNewConstruction, UnderConstruction
Property Sub Type AdditionalSingleFamilyResidence
Property SubtypeSingleFamilyResidence
Property TypeResidential
Rent Control Y/NNo
RoofComposition, Shingle
Senior Community Y/NNo
SewerSepticTank
Standard StatusActive
StatusActive
Stories Count2
Subdivision NameNone
Tax Annual Amount0.0
Tax Assessed Value0
Tax Year2024
Total Rooms10
Virtual TourClick here
Year Built2025
Year Built DetailsTo Be Built
Exterior for 14110 Hartley Woods Way
Crops Included Y/NNo
Horse Y/NNo
Irrigation Water Rights Y/NNo
Lot Size Acres10.348
Lot Size Area10.348
Parking FeaturesAttached, Garage, GarageDoorOpener
SpaNo
Water SourceWell
Waterfront Y/NNo
Additional Details
Price History
Schools
High School
Patrick Henry High School
Middle School
Liberty Middle School
Elementary School
Beaverdam Elementary School

Christian Toro
Associate


 Beds • 4
Beds • 4 Full/Half Baths • 3 / 1
Full/Half Baths • 3 / 1 SQFT • 3,428
SQFT • 3,428 Garage • 2
Garage • 2