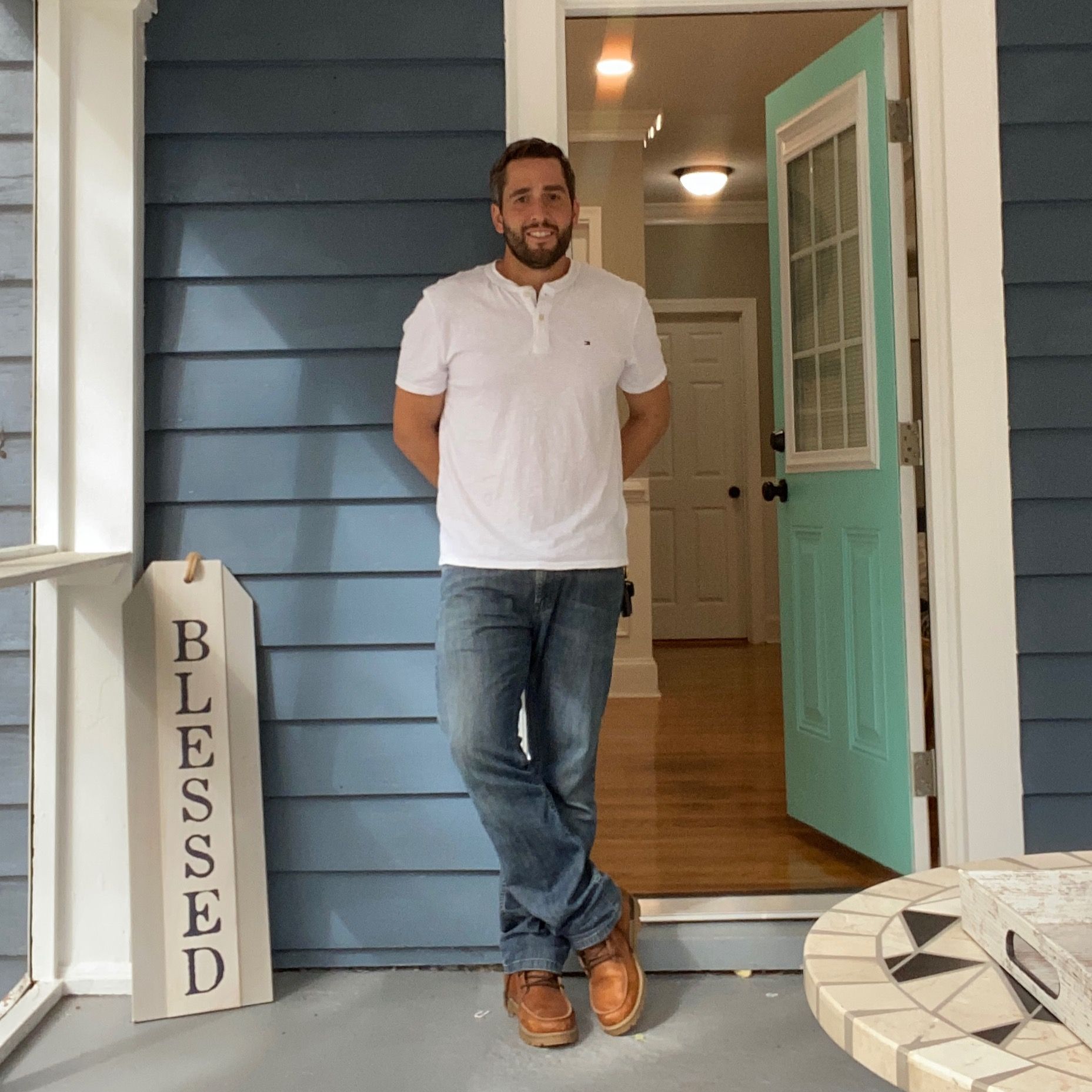Richmond, VA 23234 6177 Bowline Lane
$325,000



25 more


























Presented By: Denise Duncan with Denise Duncan Realty Inc.
Home Details
Welcome to this beautiful home that offers 3,000.00 paid closing, FHA assumable loan, an open concept and lots of natural sunlight, the entrance invites you to an office or exercise room with French doors, across from a convenient half bathroom and closet, that leads to an open great room with a large kitchen, a wraparound island with quartz countertops, stainless steel appliances, electric range/with gas line for future gas range, microwave, dishwasher, refrigerator, also washer and dryer on the first level with shelving and lighting, the second level spacious hallway leads to the huge primary bedroom with a full bathroom, garden tub, linen closet and a large walk-in closet, bedrooms one and two are spacious with accommodating closets accessible to the full hall bathroom, the upstairs level is fully carpeted, pull down attic, tankless hot water heater, central heating and cooling, lower level has vinyl planked flooring, vinyl windows with window treatment, the front brick exterior has a front porch, alarm system, rear patio, storage area and private parking. Refrigerator, Washer/Dryer and one bedroom 43" flat screen TV convey As Is. Community Clubhouse is locally accessible with many amenities for Family and Friends, OWNER ANXIOUS! MAKE AN OFFER!
Presented By: Denise Duncan with Denise Duncan Realty Inc.
Interior Features for 6177 Bowline Lane
Other Interior Features
LivingAreaSourceAssessor
FlooringCarpet, Vinyl
Window FeaturesScreens, Thermal Windows
General for 6177 Bowline Lane
AppliancesElectric Water Heater, Tankless Water Heater
Architectural StyleTwo Story
Assoc Fee Paid PerMonthly
Association Fee IncludesClubhouse, Common Areas, Insurance, Maintenance Grounds, Maintenance Structure
Construction MaterialsBrick, Drywall, Frame, Vinyl Siding
CoolingCentral Air, Zoned
CountyChesterfield
DirectionsPowhite Parkway south, take Kingsland to Watermark townhomes
Elementary SchoolHopkins
Exterior FeaturesPorch, Storage, Shed, Paved Driveway
HeatingHeat Pump, Natural Gas, Zoned
High SchoolBird
LevelsTwo
Lot Size UnitsAcres
MLS Area54 - Chesterfield
Middle/Junior High SchoolFalling Creek
Occupancy TypeOwner
Ownership TypeSole Proprietor
Patio/Porch FeaturesFront Porch, Patio, Porch
Percent OwnershipIndividuals
Pool FeaturesCommunity, Pool
PossessionClose Of Escrow
Property ConditionResale
Property Sub Type AdditionalTownhouse
Property SubTypeTownhouse
Property TypeResidential
RoofComposition, Metal
SewerPublic Sewer
Standard StatusActive
StatusActive
Subdivision NameWatermark
Tax Lot37-43
TopographyLevel
Year Built DetailsApproximate
Zoning DescriptionC3
Exterior for 6177 Bowline Lane
Door FeaturesStorm Door(s)
Lot FeaturesLevel
Parking FeaturesDriveway, Off Street, Paved, On Street
Water SourcePublic
Additional Details
Price History
Schools
High School
Bird High School
Middle School
Falling Creek Middle School
Elementary School
Hopkins Elementary School

Christian Toro
Associate


 Beds • 3
Beds • 3 Full/Half Baths • 2 / 1
Full/Half Baths • 2 / 1 SQFT • 1,560
SQFT • 1,560