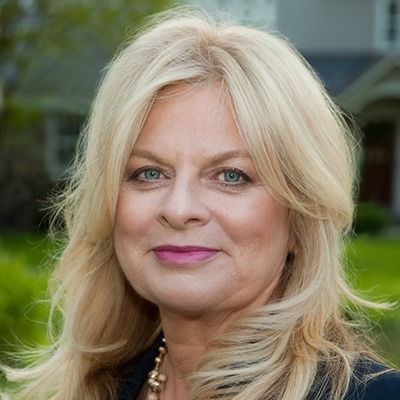Chester, VA 23831 0000 Calgary Loop
$399,990



15 more
















Presented By: John Thiel with Long & Foster REALTORS.
Home Details
Have you seen the Picasso? This luxury townhome style condo lives like a single-family home with over 2600 sqft of living space. Words cannot describe the elegance that this multi-level home offers. Entertaining will be a dream in your chef’s kitchen with oversized island, quartz countertops, stainless steel appliances and LVP flooring throughout. A large open great room with 9-foot ceilings throughout leads to your oasis in the sky as you step out to your covered porch with enough space for outdoor dining, morning coffee, or family game night. Looking for peace and quiet. Retreat to your grand owner's suite equipped with sitting area, trey ceiling, 2 large walk-in closets and spa like owner's bath. Just down the hall from your bedroom, is your laundry room with front load washer and dryer included. Two additional spacious secondary bedrooms provide the perfect space for the kids or home office. With an attached garage, private driveway and plenty of additional parking hosting family and friends for your next pickleball or cornhole tournament will be a breeze. Start putting more time back in your day at Moore’s Lake. With all exterior maintenance included you can start living the lifestyle you have always dreamed of. Location, location location…..with easy convenient access to restaurants, shopping, entertainment and major interstates 95,295, and 288 as well as downtown Richmond, everything you need will be right outside your doorstep. So, what are you waiting for? Move into this home early Fall 2025 and start getting MORE at Moore’s Lake and living the lifestyle you deserve!
Presented By: John Thiel with Long & Foster REALTORS.
Interior Features for 0000 Calgary Loop
Other Interior Features
LivingAreaSourceBuilder
FlooringPartially Carpeted, Vinyl
Laundry FeaturesWasher Hookup, Dryer Hookup
Window FeaturesThermal Windows
General for 0000 Calgary Loop
AppliancesBuilt-In Oven, Cooktop, Dishwasher, Gas Cooking, Disposal, Gas Water Heater, Microwave, Oven, Range, Tankless Water Heater
Architectural StyleModern, Two Story
Assoc Fee Paid PerMonthly
Association AmenitiesManagement
Association Fee IncludesAssociation Management, Common Areas, Maintenance Grounds, Maintenance Structure, Recreation Facilities, Sewer, Trash, Water
Community FeaturesCommon Grounds/Area, Home Owners Association
Construction MaterialsFrame, HardiPlank Type
CoolingElectric
CountyChesterfield
DirectionsRoute 10 (W Hundred Rd), Right onto US -1 N (Jefferson Davis Hwy), Right onto Calgary Loop/Waypoint Loop
Elementary SchoolCurtis
HeatingForced Air, Natural Gas
High SchoolThomas Dale
Interior FeaturesCeiling Fan(s), Dining Area, Double Vanity, Eat-in Kitchen, Granite Counters, High Speed Internet, Kitchen Island, Bath in Primary Bedroom, Pantry, Recessed Lighting, Cable TV, Wired for Data, Walk-In Closet(s)
LevelsTwo
Lot Size UnitsAcres
MLS Area52 - Chesterfield
Middle/Junior High SchoolElizabeth Davis
Ownership TypeCorporation
Patio/Porch FeaturesRear Porch
Percent OwnershipCorporate
Pool FeaturesNone
PossessionClose Of Escrow
Property ConditionNew Construction, Under Construction
Property Sub Type AdditionalCondominium
Property SubTypeCondominium
Property TypeResidential
RoofShingle
Security FeaturesSmoke Detector(s)
SewerPublic Sewer
Standard StatusActive
StatusActive
Subdivision NameMoore's Lake
Year Built DetailsUnder Construction
Exterior for 0000 Calgary Loop
Foundation DetailsSlab
Parking FeaturesAttached, Direct Access, Garage, Garage Door Opener, Off Street
Water SourcePublic
Additional Details
Price History
Schools
Middle School
Elizabeth Davis Middle School
Elementary School
Curtis Elementary School

Deborah Brown
Associate Broker


 Beds • 3
Beds • 3 Full/Half Baths • 2 / 1
Full/Half Baths • 2 / 1 SQFT • 2,617
SQFT • 2,617 Garage • 1
Garage • 1