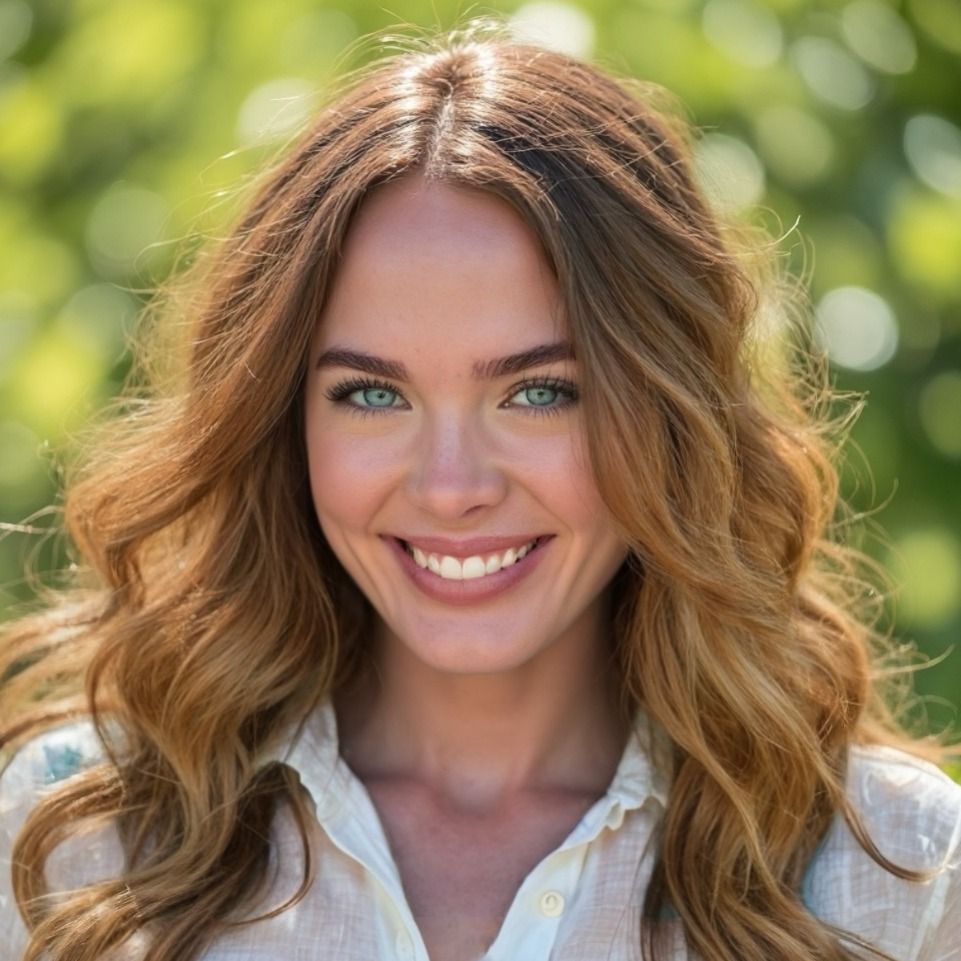Chesterfield, VA 23234 6219 Belay Drive
$349,990



30 more































Presented By: Kim Sebrell with Keller Williams Realty.
Home Details
MOVE-IN READY!! Up to $20,000 in closing costs with preferred lender!! Contact the site agent for details. The Burlington is a two-story townhome with 3 bedrooms and 2.5 baths. The first-floor main living areas feature durable EVP flooring, while architectural details like wainscoting and crown molding give the space a polished look. Upon entering, you'll be greeted by a home office with glass French doors directly off the foyer. The gourmet kitchen includes granite countertops, gas cooking, an island, a pantry, a tile backsplash, stainless steel appliances, and LED recessed lighting. The spacious family room and a powder room for guests complete the first floor, along with a front porch. Upstairs, you'll find the private primary suite, featuring an ensuite bath with a tiled shower, carpet, and a walk-in closet. Two additional bedrooms with carpet and double-door closets share a full bath. A convenient hall laundry completes the second floor. Planned amenities in the community include a 200,000-square-foot town center with shops and restaurants, a luxury clubhouse with a state-of-the-art fitness center, an Olympic-sized swimming pool, tennis courts, and recreation fields. Watermark is an upscale community nestled around the beautiful Watermark Lake in award-winning Chesterfield County, featuring Eastwood Homes’ most innovative townhome designs in a master-planned setting.
Presented By: Kim Sebrell with Keller Williams Realty.
Interior Features for 6219 Belay Drive
Other Interior Features
LivingAreaSourceBuilder
FlooringPartially Carpeted, Vinyl
Laundry FeaturesWasher Hookup, Dryer Hookup
General for 6219 Belay Drive
AppliancesDishwasher, Gas Cooking, Microwave, Oven, Stove, Tankless Water Heater
Architectural StyleRow House, Two Story
Assoc Fee Paid PerMonthly
Association AmenitiesLandscaping, Management
Association Fee IncludesClubhouse, Common Areas, Maintenance Grounds, Maintenance Structure, Pool(s), Recreation Facilities, Trash
Community FeaturesCommon Grounds/Area, Clubhouse, Fitness, Home Owners Association, Lake, Maintained Community, Playground, Pond, Pool, Sports Field, Tennis Court(s), Trails/Paths, Sidewalks
Construction MaterialsDrywall, Frame, Vinyl Siding
CoolingCentral Air
CountyChesterfield
DirectionsHead west on Iron Bridge Rd. Turn onto Kingsland Glen Dr and then right onto Wy Pt Dr. Turn right onto Belay Dr, house is on your right.
Elementary SchoolHopkins
Exterior FeaturesPorch
HeatingElectric, Forced Air, Heat Pump
High SchoolBird
Interior FeaturesDining Area, Separate/Formal Dining Room, French Door(s)/Atrium Door(s), Granite Counters, High Ceilings, Kitchen Island, Bath in Primary Bedroom, Pantry, Walk-In Closet(s)
LevelsTwo
Lot Size UnitsAcres
MLS Area54 - Chesterfield
Middle/Junior High SchoolFalling Creek
Occupancy TypeVacant
Ownership TypeCorporation
Patio/Porch FeaturesFront Porch, Porch
Percent OwnershipCorporate
Pool FeaturesPool, Community
PossessionClose Of Escrow
Property ConditionNew Construction
Property Sub Type AdditionalTownhouse
Property SubTypeTownhouse
Property TypeResidential
SewerPublic Sewer
Standard StatusActive
StatusActive
Structure TypeTownhouse
Subdivision NameWatermark
Tax Lot36-05
Year Built DetailsNew
Zoning DescriptionC3
Exterior for 6219 Belay Drive
Door FeaturesFrench Doors
Foundation DetailsSlab
Parking FeaturesParking Lot, Boat, RV Access/Parking
Water SourcePublic
Additional Details
Price History
Schools
High School
Bird High School
Middle School
Falling Creek Middle School
Elementary School
Hopkins Elementary School

Adalyn Tate
Associate


 Beds • 3
Beds • 3 Full/Half Baths • 2 / 1
Full/Half Baths • 2 / 1 SQFT • 1,474
SQFT • 1,474